





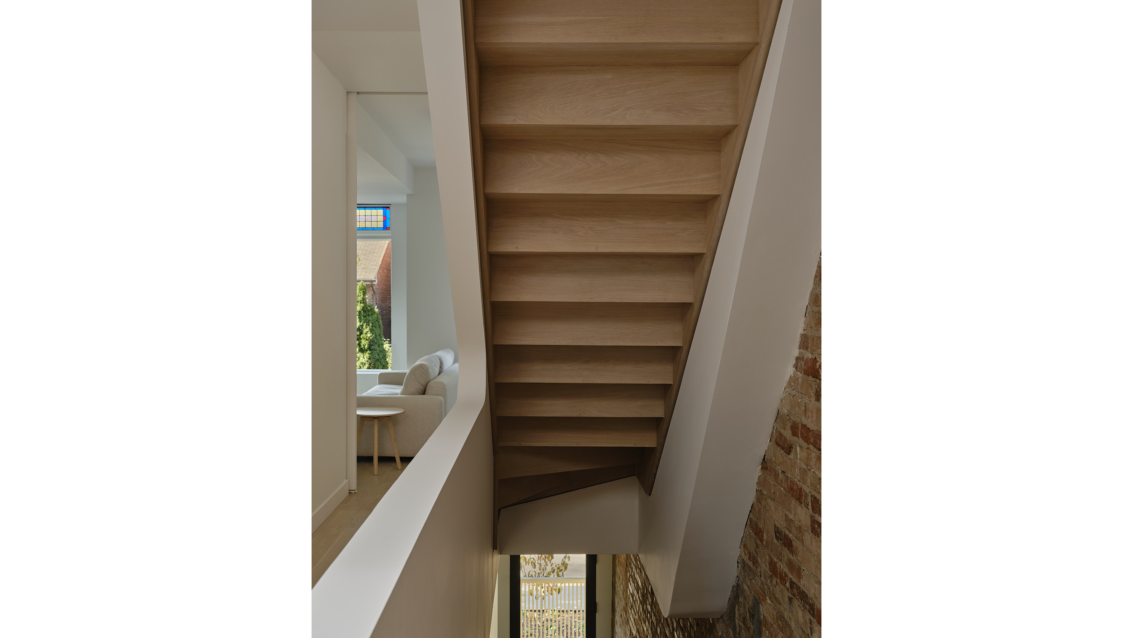

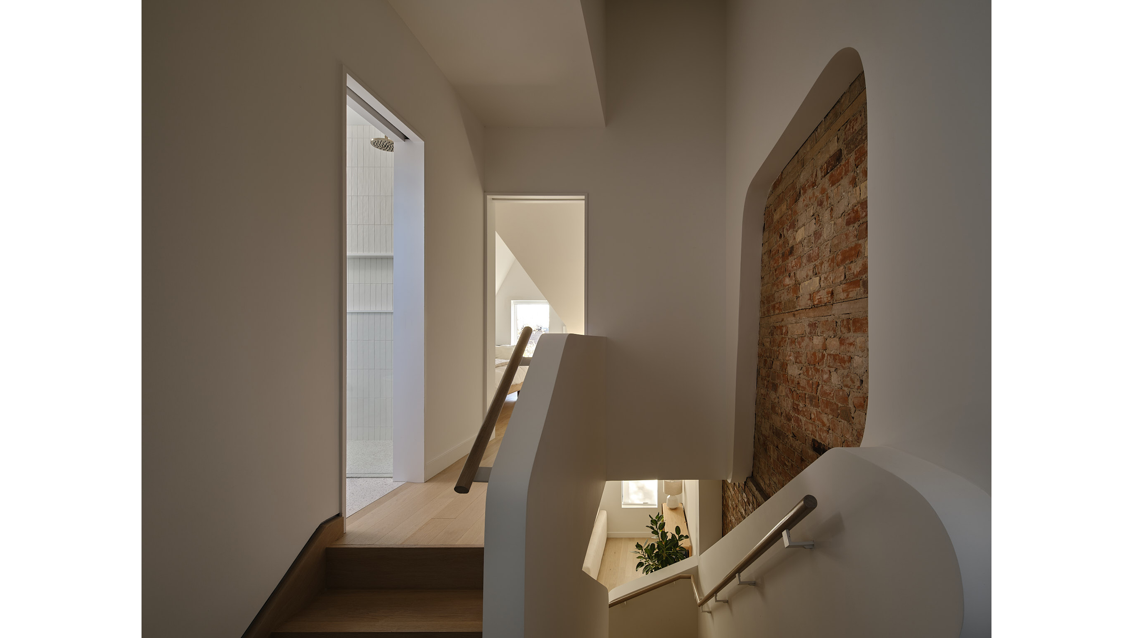

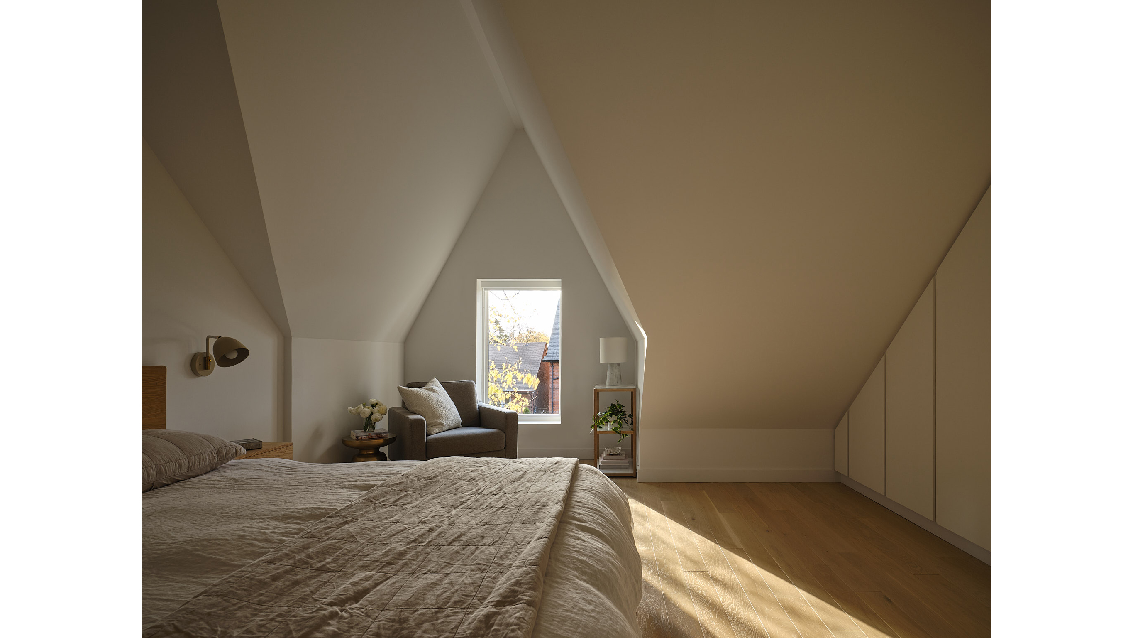
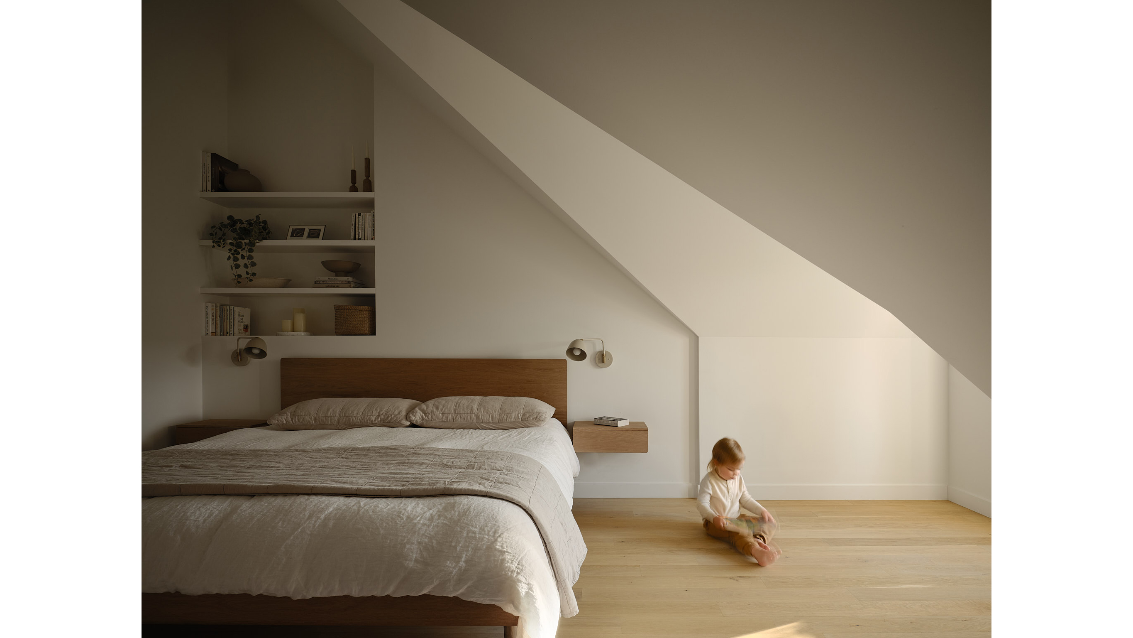


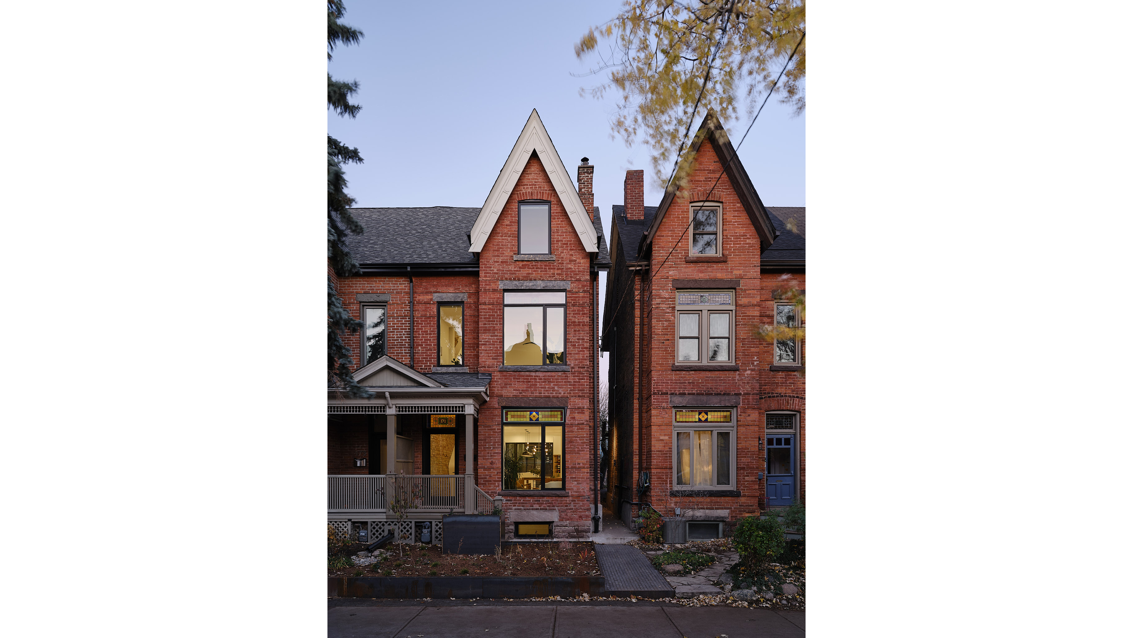




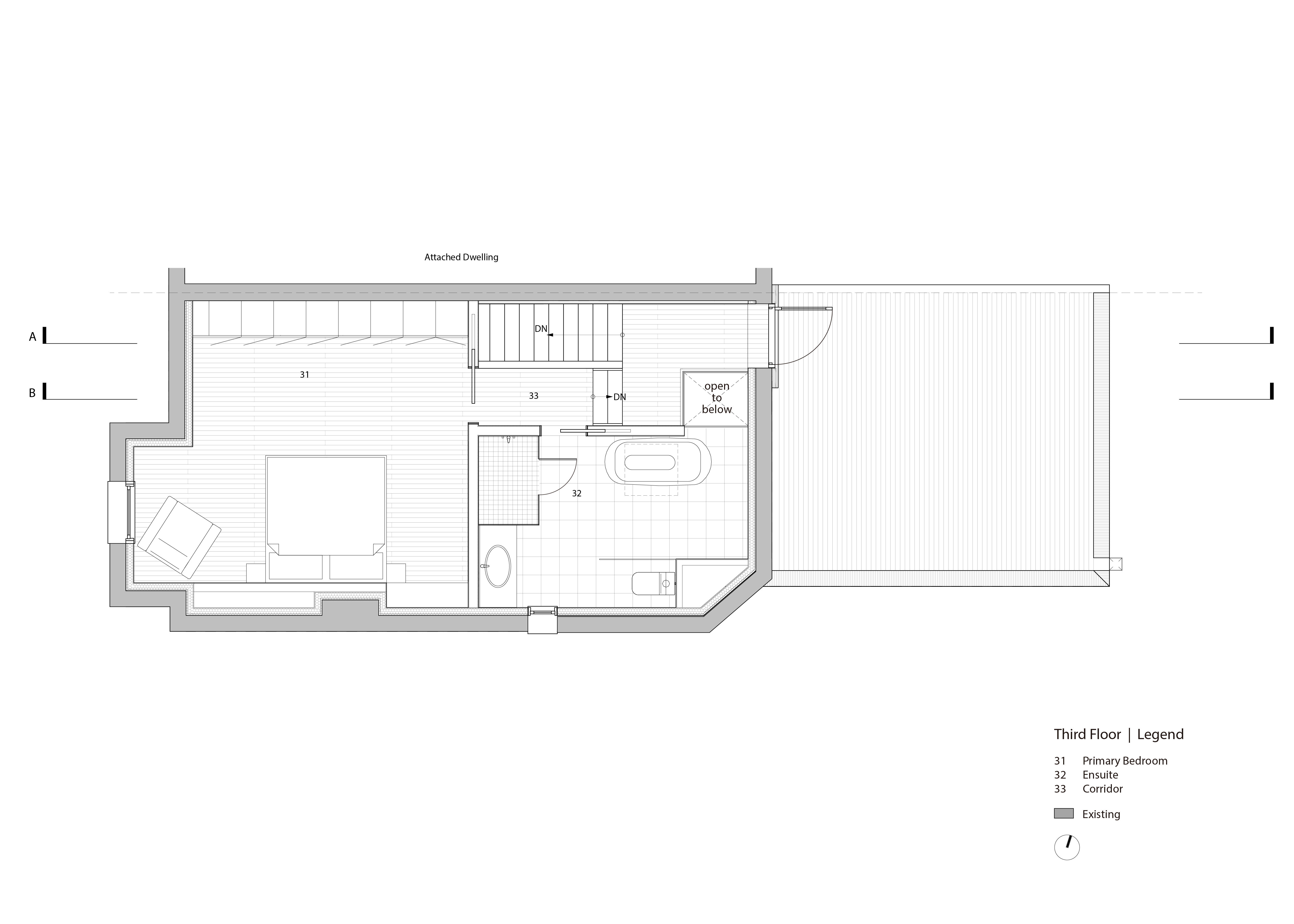


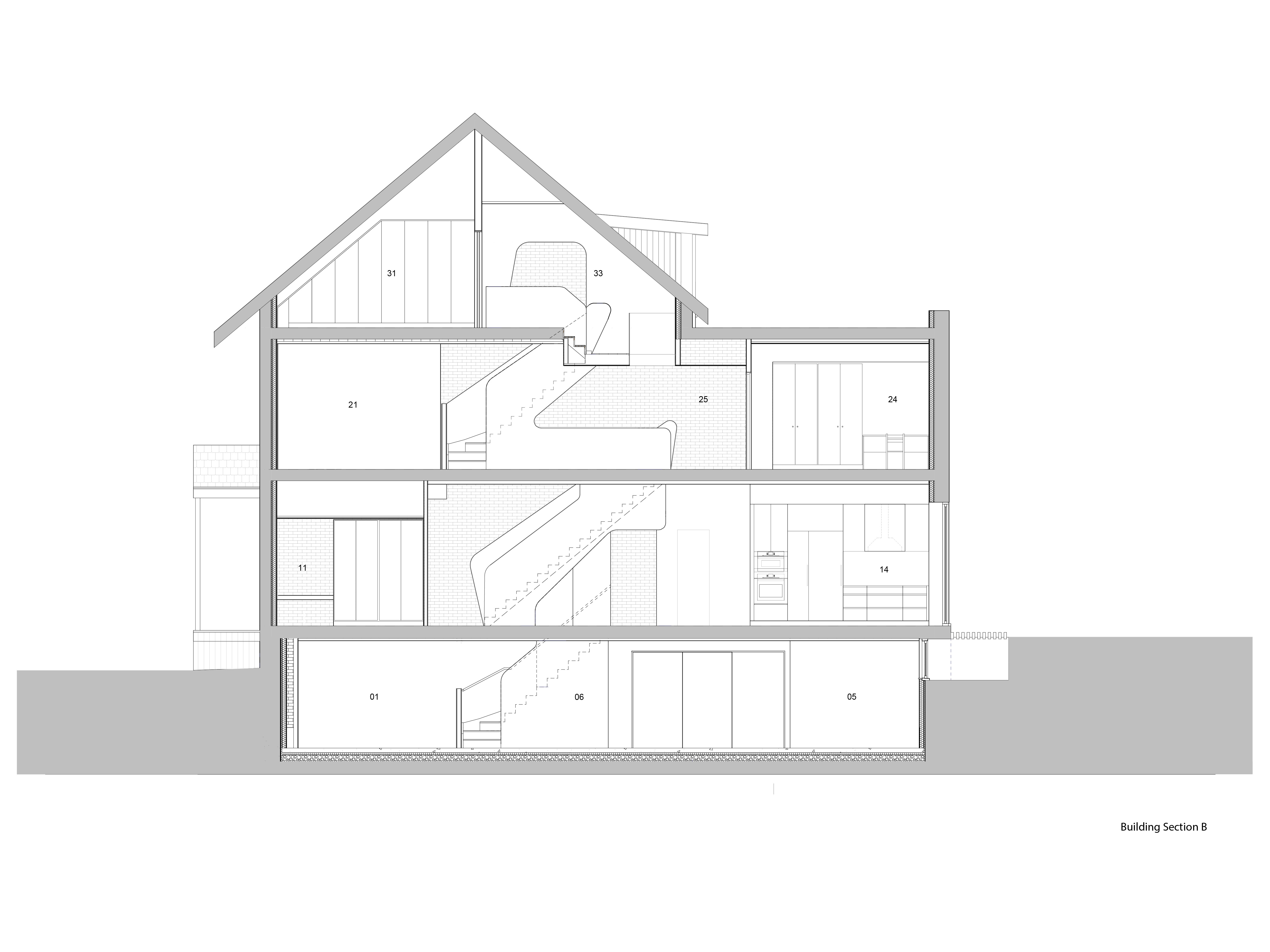
unCover/reCover House
Toronto, Ontario
[a+id+la] Residential
170 sqm | 1845 sqft
2023
Project Team large [medium] design office
Nadia Cannataro, Francesco Martire
Structural Blackwell
Mechanical Elite H.V.A.C. Designs
Photographs doublespace photography
Toronto, Ontario
[a+id+la] Residential
170 sqm | 1845 sqft
2023
Project Team large [medium] design office
Nadia Cannataro, Francesco Martire
Structural Blackwell
Mechanical Elite H.V.A.C. Designs
Photographs doublespace photography
The project is a full renovation
of an 1890 Victorian semi-detached single-family dwelling in the west end of
Toronto, Canada. The house was layered with several modifications over its
one-hundred-and-thirty-year history and had most recently sustained damage due
to a small fire. The interior was peeled away to the exterior load bearing
masonry walls, and a reconfigured set of contemporary spaces tailored for a
married couple with two active young boys was layered within this existing
envelope. The interior demolition uncovered many hidden spaces and
opportunities to reshape the volume and recover space within the building
shell. The project intertwines historical artifacts, contemporary
interpretations of the past, with contemporary living, construction, and
materials.
The Victorian façade and its proportions and composition of openings were maintained. New high-performance windows complete with operable units were inserted into the existing openings reusing existing stone lintels and sills and maintaining subtle brick detailing. The three existing stained-glass units were salvaged, refurbished, and installed neatly in their original positions on the street facing elevation, behind the protection of the new insulated glazed units. Afternoon sunlight shining through the stained-glass temporarily paints the new interior white walls with colour.
This large aperture stretching across almost the entirety of the rear wall extends the interior spaces into the rear yard and floods the ground floor with brilliant morning light.
The boys’ bedrooms are located on the second floor flanking a family washroom. A family room that occasionally doubles as a guest bedroom is situated at the front of the house delineated by a large sliding barn door used to modulate the space. Closed, the barn door reveals a collection of books and separates the space from the rest of the floor for movie watching, video game playing, and reading. While open, the space participates in the activities, spaces, and daylighting of the second floor. The primary bedroom and an adjoining ensuite occupies the entirety of the third floor. The attic space was removed increasing the volume of space and revealing a beautifully sculpted series of surfaces created by the intersection of the gabled main and the dormer roofs. The third and second floor are interconnected through an open to below surrounded by glazed guards. The floor opening brings natural light into the corridor of the second floor, an otherwise dark space.
Interconnecting the three floors plus basement is a new series of staircases flanked by a sinuous set of planes. The planes are a scalar interpretation of the ornament characteristic of Victorian architecture. The sequences of the staircases are a choreographed interplay of materials, textures and colour constantly modified by ever changing conditions of natural light spilling into the space of the stair.
The Victorian façade and its proportions and composition of openings were maintained. New high-performance windows complete with operable units were inserted into the existing openings reusing existing stone lintels and sills and maintaining subtle brick detailing. The three existing stained-glass units were salvaged, refurbished, and installed neatly in their original positions on the street facing elevation, behind the protection of the new insulated glazed units. Afternoon sunlight shining through the stained-glass temporarily paints the new interior white walls with colour.
The reinvented ground floor is a continuous set of layered spaces moving from entry, to living, to dining, and to the galley kitchen, ending the sequence with a large window and sliding door.
This large aperture stretching across almost the entirety of the rear wall extends the interior spaces into the rear yard and floods the ground floor with brilliant morning light.
The boys’ bedrooms are located on the second floor flanking a family washroom. A family room that occasionally doubles as a guest bedroom is situated at the front of the house delineated by a large sliding barn door used to modulate the space. Closed, the barn door reveals a collection of books and separates the space from the rest of the floor for movie watching, video game playing, and reading. While open, the space participates in the activities, spaces, and daylighting of the second floor. The primary bedroom and an adjoining ensuite occupies the entirety of the third floor. The attic space was removed increasing the volume of space and revealing a beautifully sculpted series of surfaces created by the intersection of the gabled main and the dormer roofs. The third and second floor are interconnected through an open to below surrounded by glazed guards. The floor opening brings natural light into the corridor of the second floor, an otherwise dark space.
Interconnecting the three floors plus basement is a new series of staircases flanked by a sinuous set of planes. The planes are a scalar interpretation of the ornament characteristic of Victorian architecture. The sequences of the staircases are a choreographed interplay of materials, textures and colour constantly modified by ever changing conditions of natural light spilling into the space of the stair.
