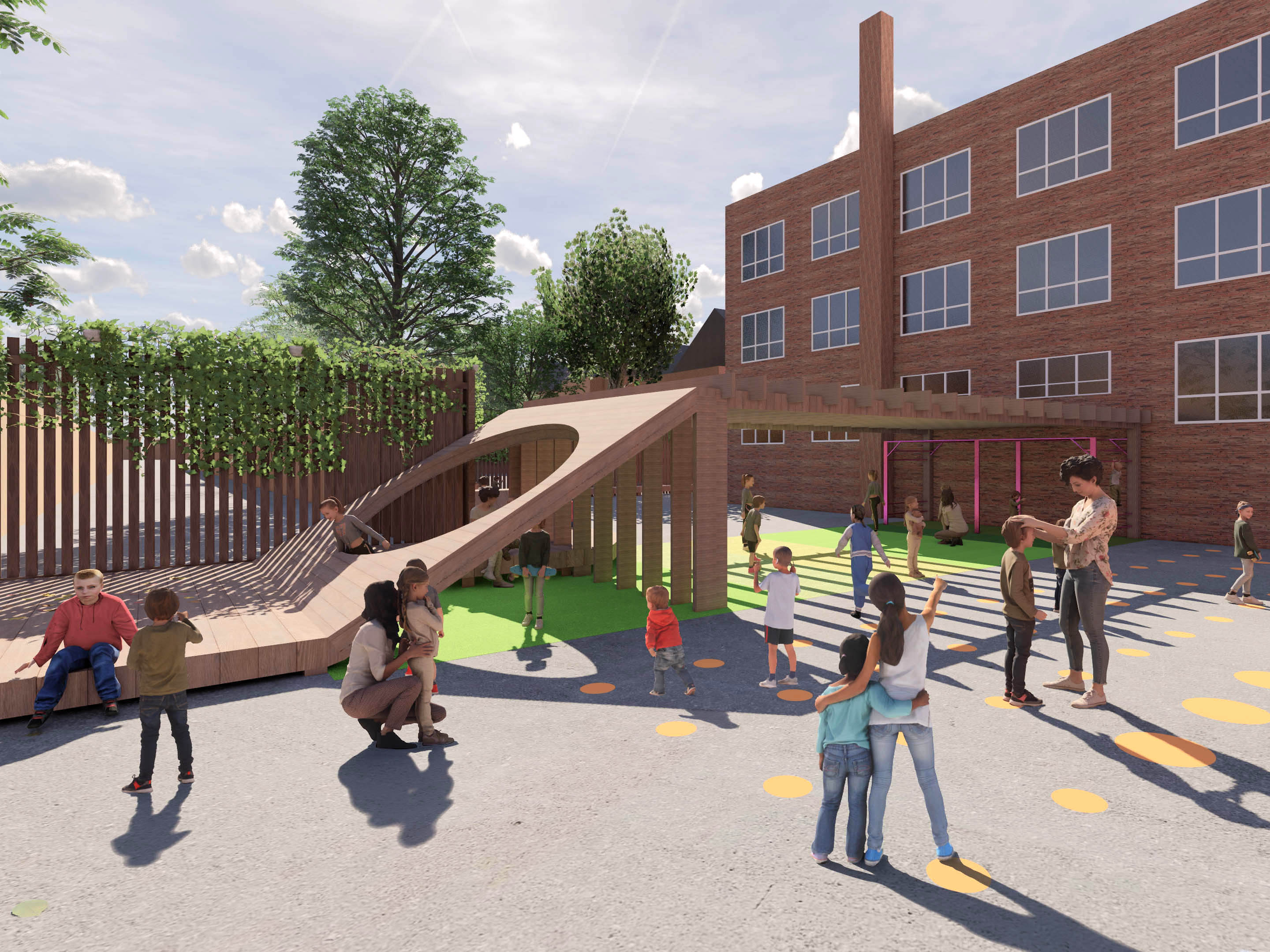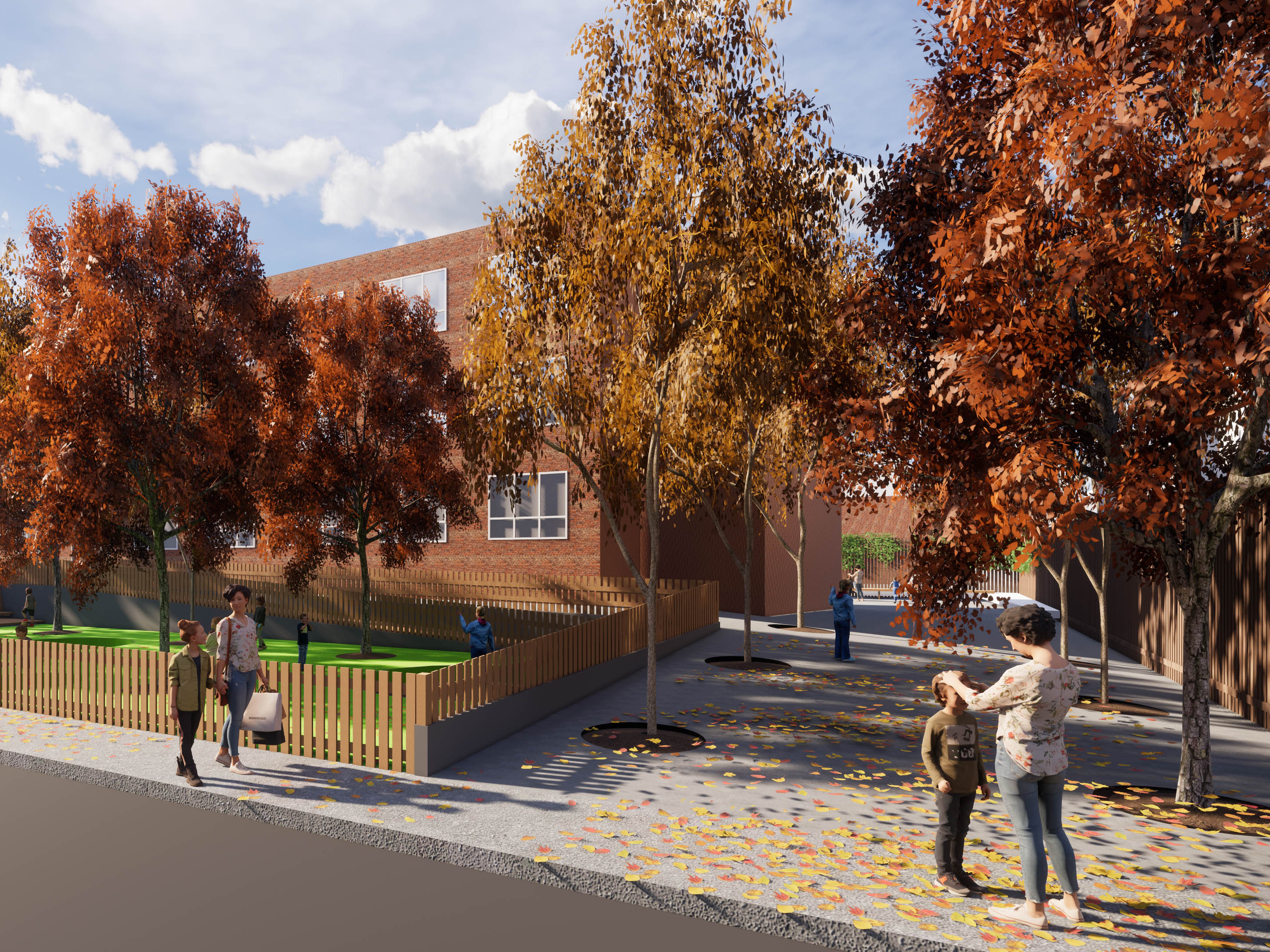






St. Vincent de Paul School Yard Revitalization
Toronto, Ontario
[la] Public Institutional
3110 sqm | 33,475 sqft
2019
Project Team large [medium] design office
Nadia Cannataro, Pedram Karimi, Christopher Lam, Francesco Martire
Toronto, Ontario
[la] Public Institutional
3110 sqm | 33,475 sqft
2019
Project Team large [medium] design office
Nadia Cannataro, Pedram Karimi, Christopher Lam, Francesco Martire
St. Vincent de Paul Catholic School is located in the west end of the city of Toronto in the Roncesvalles neighbourhood. The school is quite unusual as it contains two separate building footprints occupying over 35% of the lot area. With another 430 sqm dedicated to parking and services, the schoolyard is small, inefficient and banal.
With no directly adjacent open space, making full use of the existing little space is imperative for the well being of students, and staff, and surrounding community. In addition it should be noted our school currently does not have a main entrance that is barrier free. This makes it difficult for parents with strollers or in some cases grandparents attending the school for student concerts.
The main purpose is of course to supply the students and staff with an engaging outdoor space
promoting the possibility for creative play.
Ultimately this space is also a hub for the community and can certainly be utilized as a public amenity for the surrounding neighbourhood. A stronger community built around this space means more people using it during off times which means increased safety.
