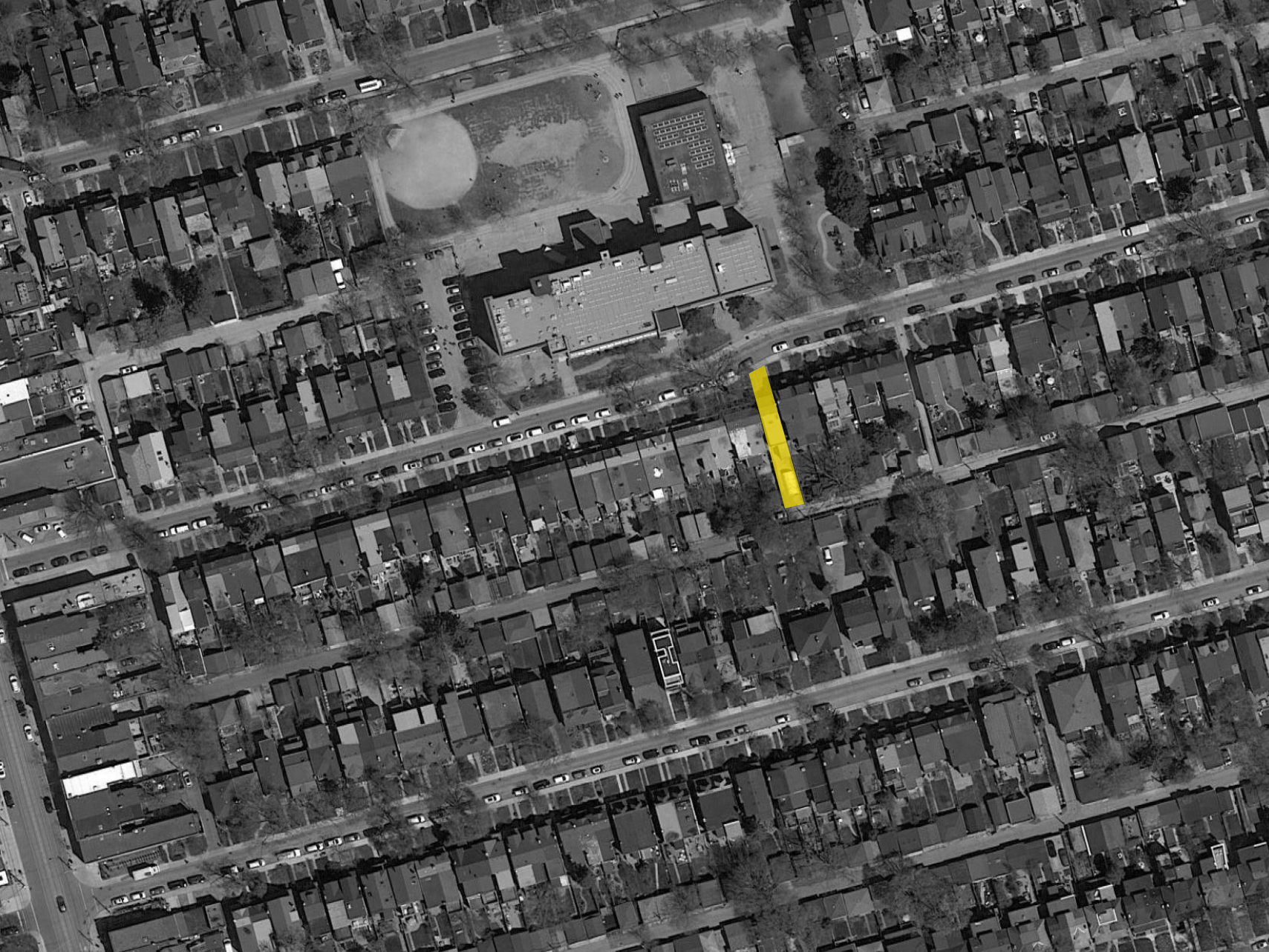

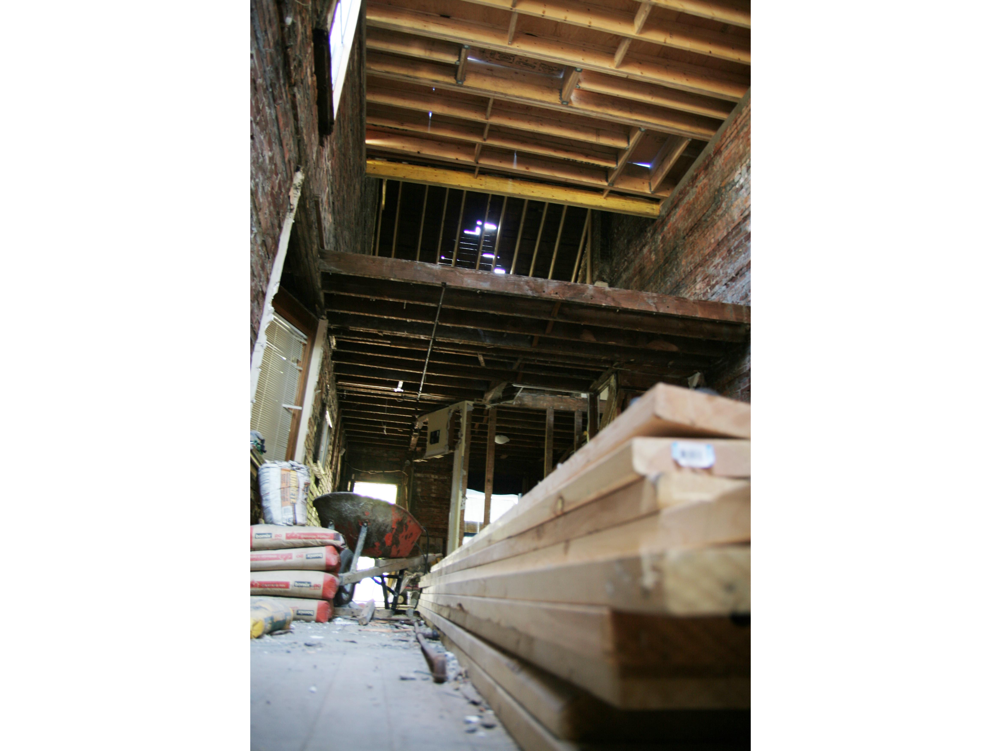
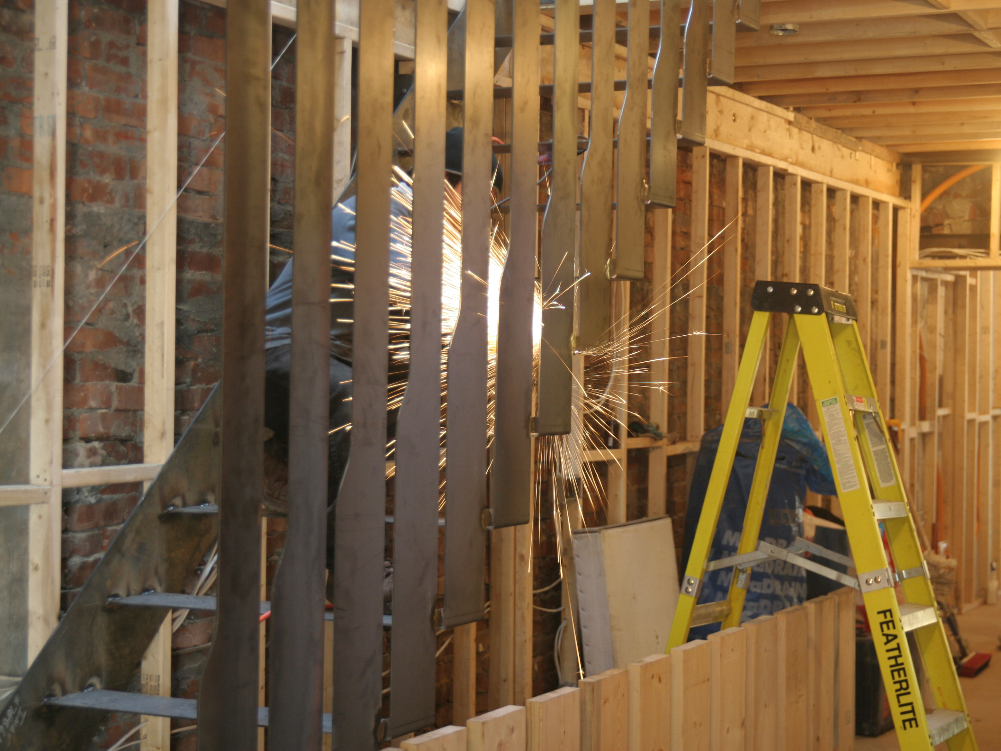
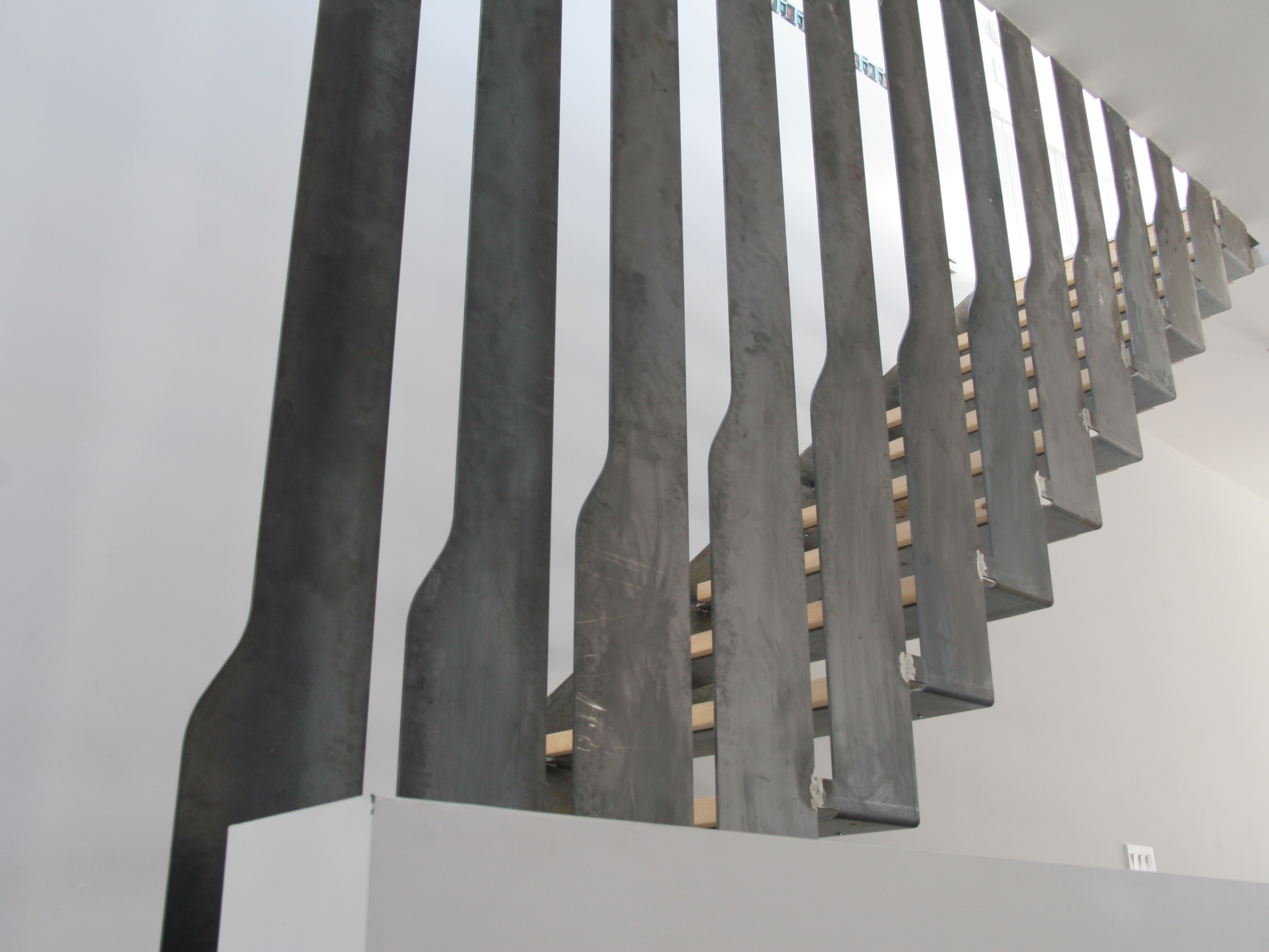
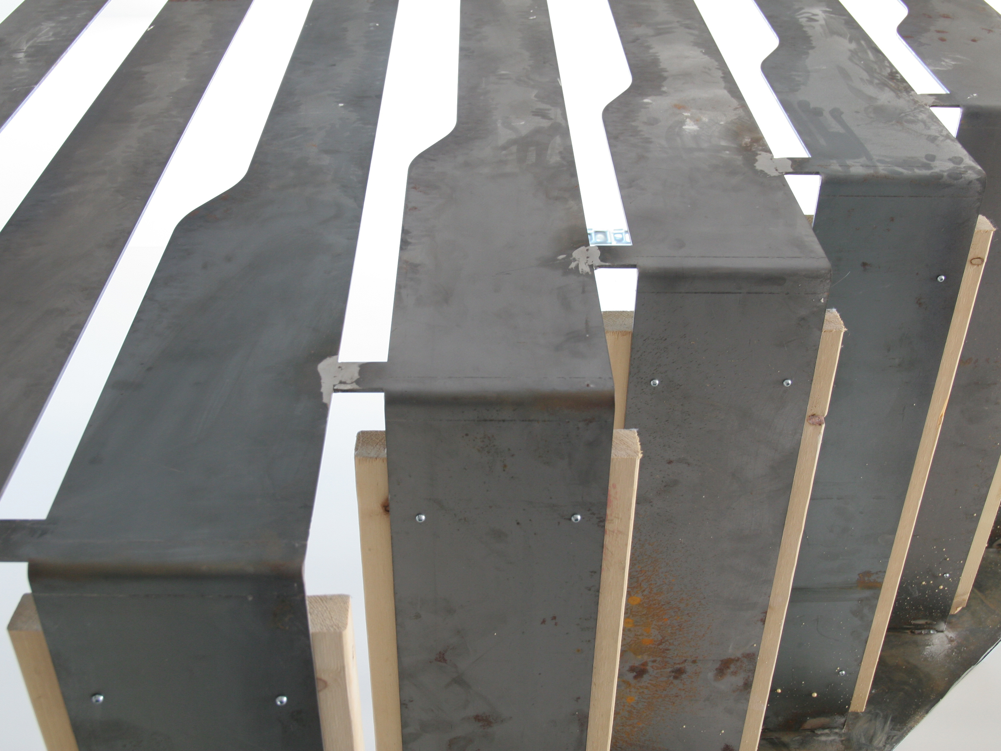

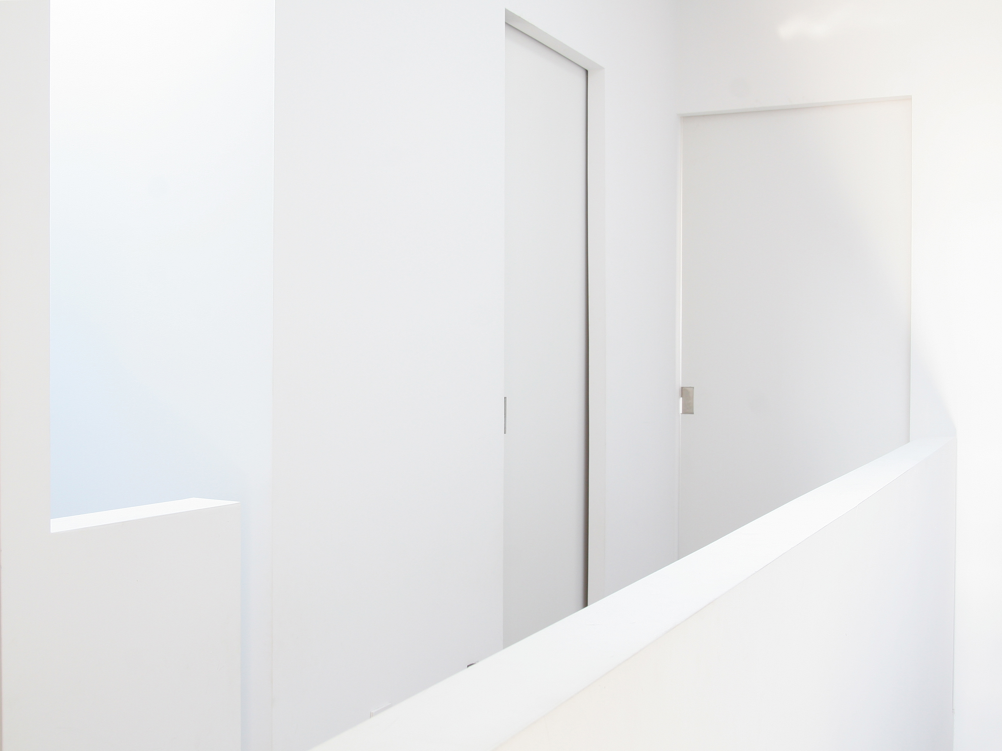
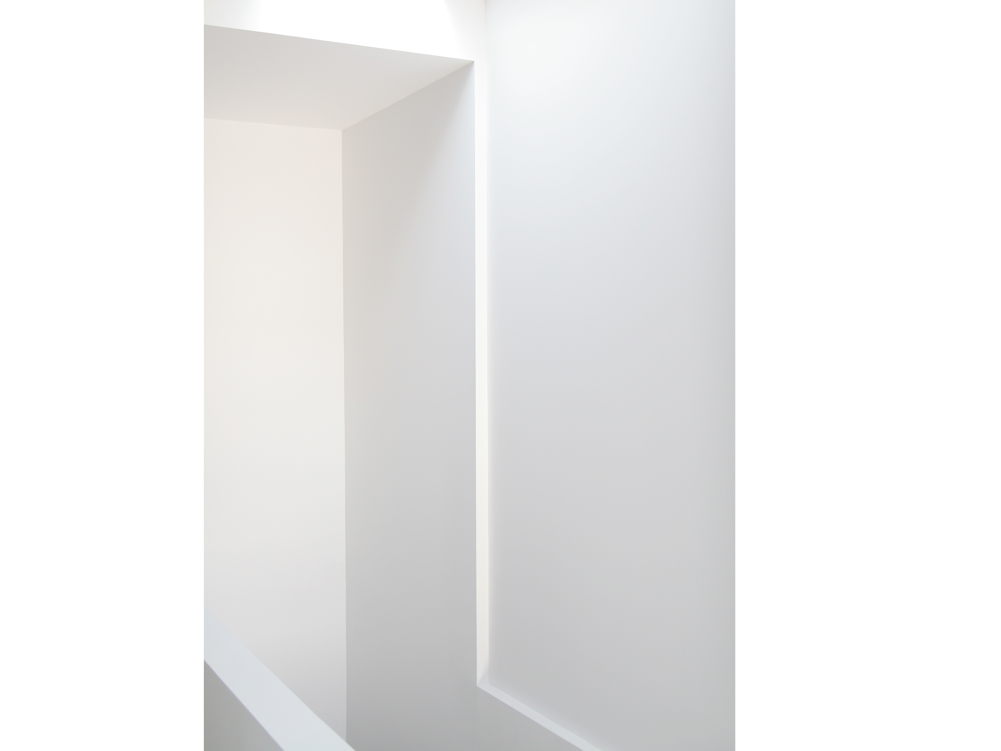

One, Two, Three, F
Toronto, Ontario
[a+id+la] Residential
75 sqm | 807 sqft
2013
Project Team large [medium] design office
Nadia Cannataro, Francesco Martire
Structural Blackwell
Mechanical Elite H.V.A.C. Designs
Photographs Francesco Martire
Toronto, Ontario
[a+id+la] Residential
75 sqm | 807 sqft
2013
Project Team large [medium] design office
Nadia Cannataro, Francesco Martire
Structural Blackwell
Mechanical Elite H.V.A.C. Designs
Photographs Francesco Martire
This is a full renovation of a two storey house in Toronto’s west end. The bulk of the construction was completed by 2012, however there are on going subsequent phases. The project has served as a kind of laboratory for the practice to explore spatial ideas, unique methods of construction, and materials.
To maintain the openness of the ground floor, the stair is quite minimal in its appearance as it hovers over the ground floor.
Openings in the second floor allow for a stretching of volumes vertically punctuating the long narrow form of the house. This allows for playful interactions amongst the three family members throughout daily routines. Each of these openings is also capped with operable skylights funding additional daylighting opportunities as well as options for natural ventilation.
The main stair acts as a sculptural element suspended from the second floor. The slots between the hangers of the stair animate indivuduals as they move up through floors.
To maintain the openness of the ground floor, the stair is quite minimal in its appearance as it hovers over the ground floor.
Openings in the second floor allow for a stretching of volumes vertically punctuating the long narrow form of the house. This allows for playful interactions amongst the three family members throughout daily routines. Each of these openings is also capped with operable skylights funding additional daylighting opportunities as well as options for natural ventilation.
