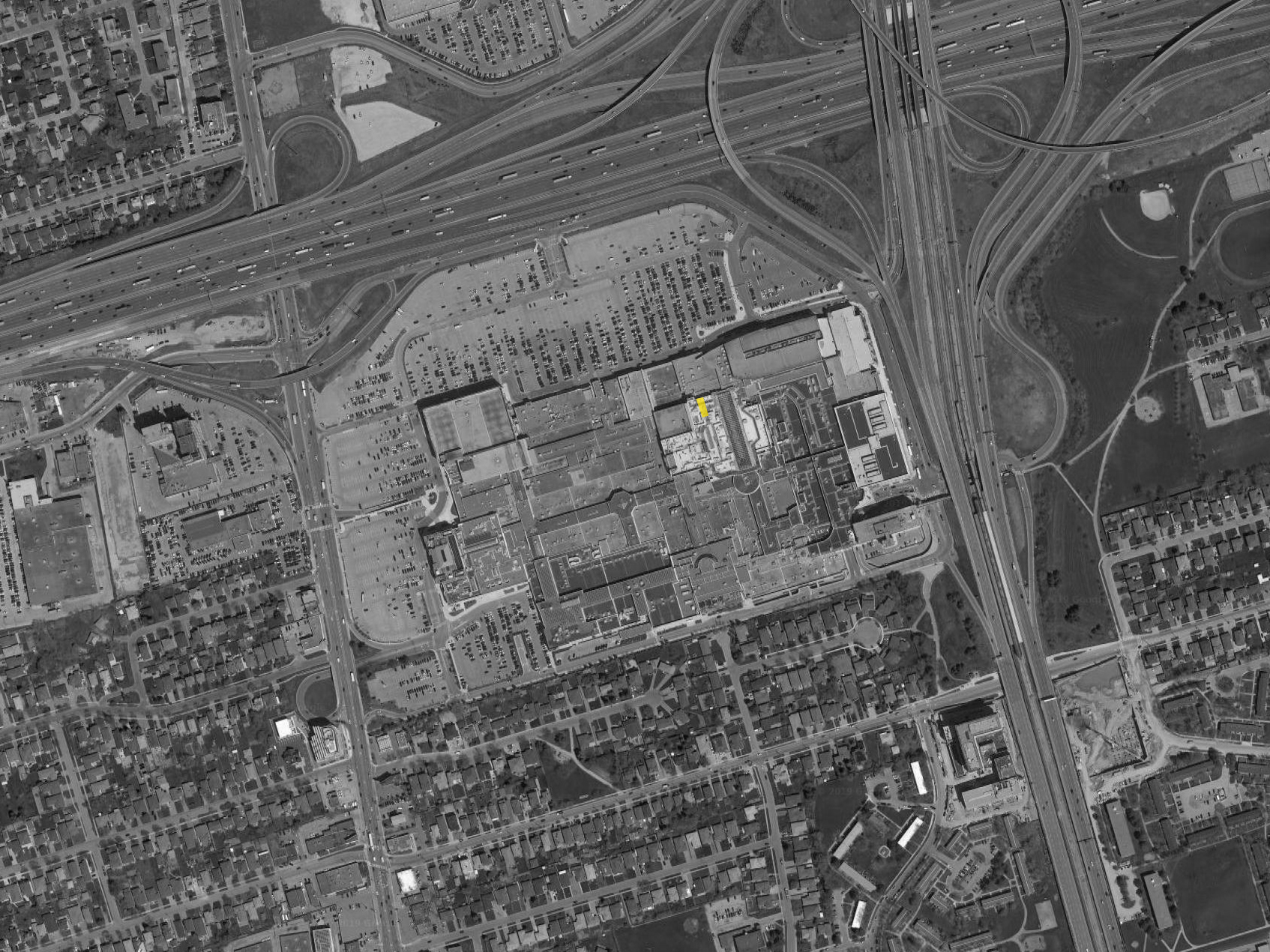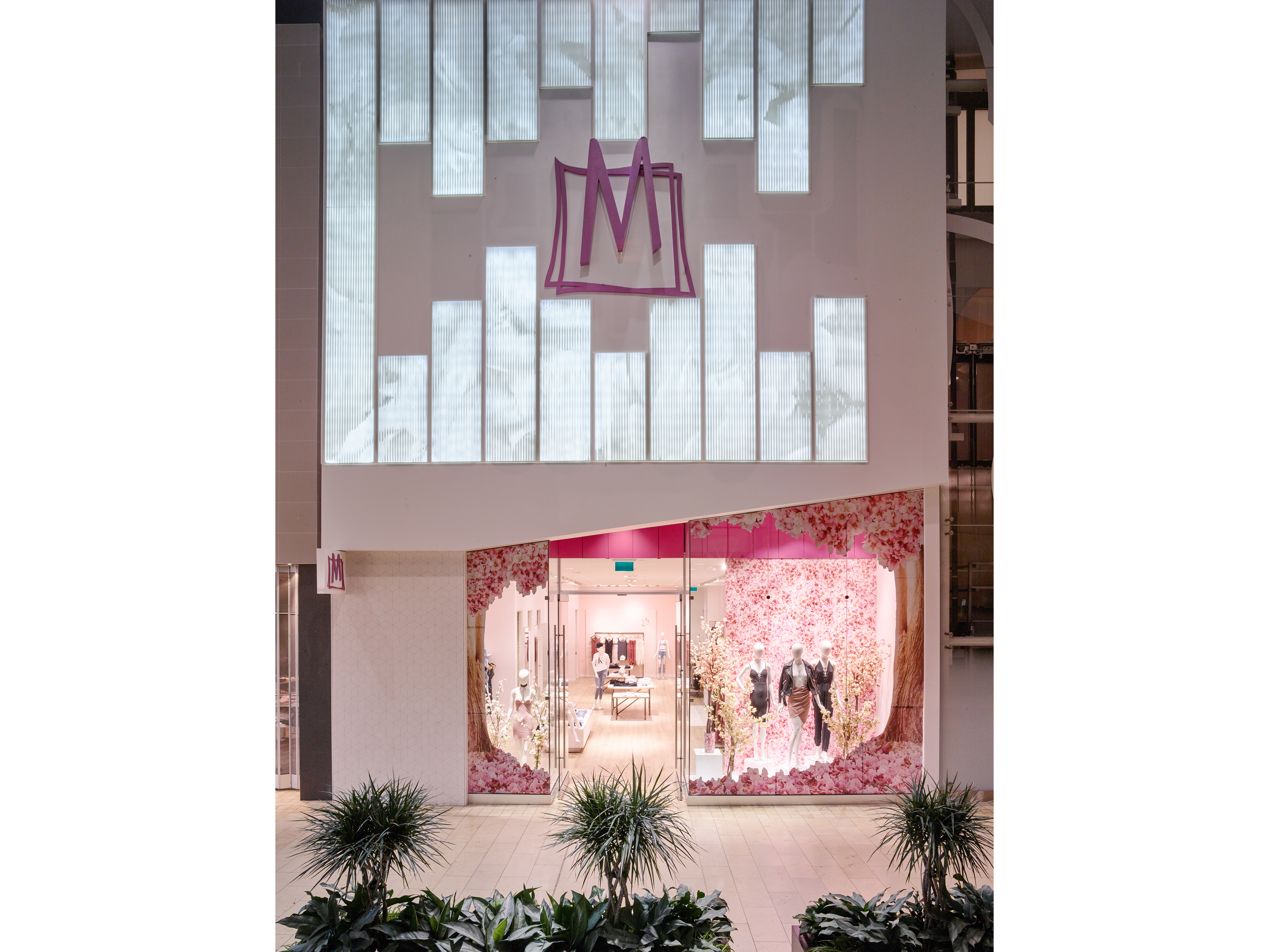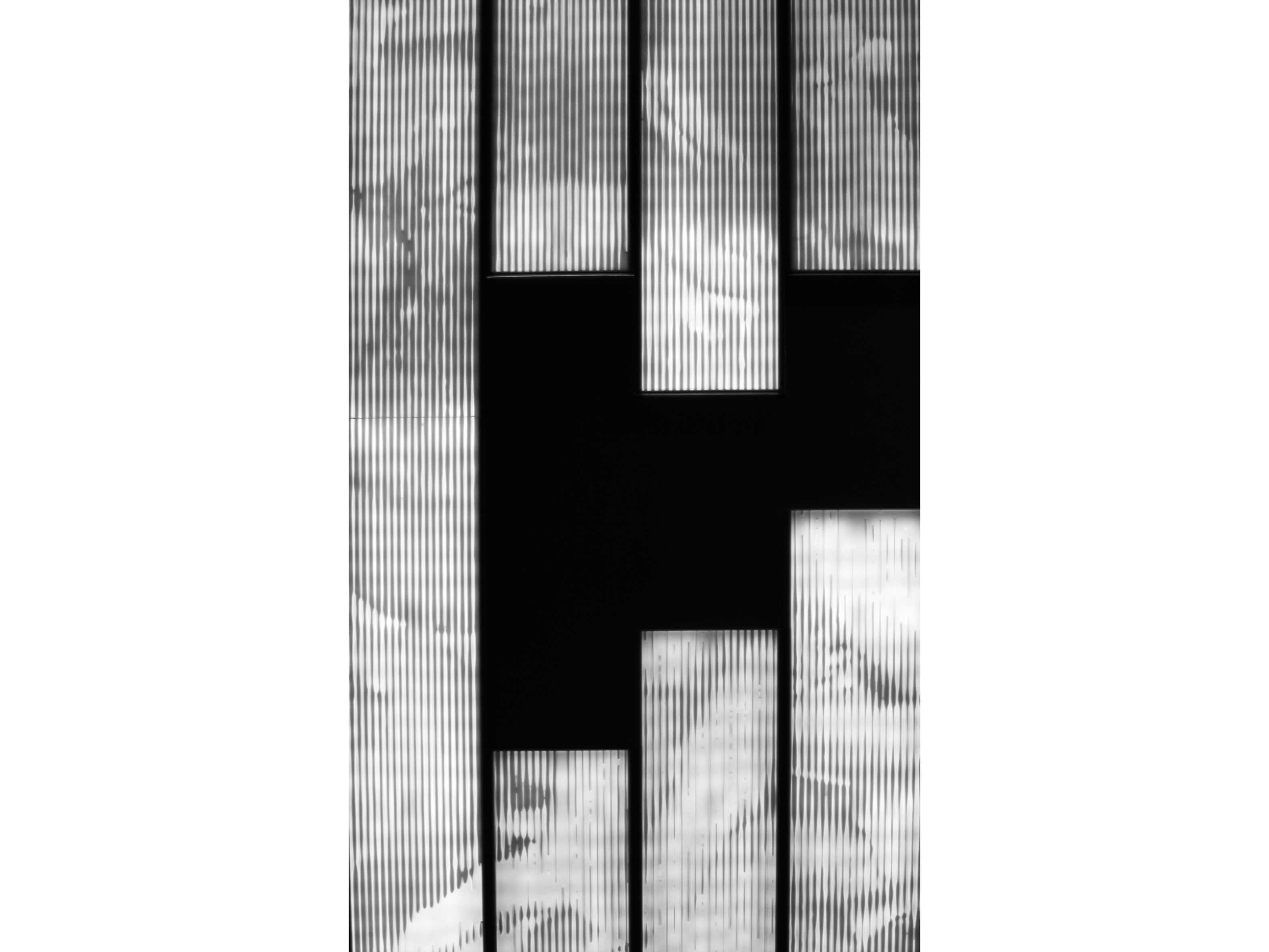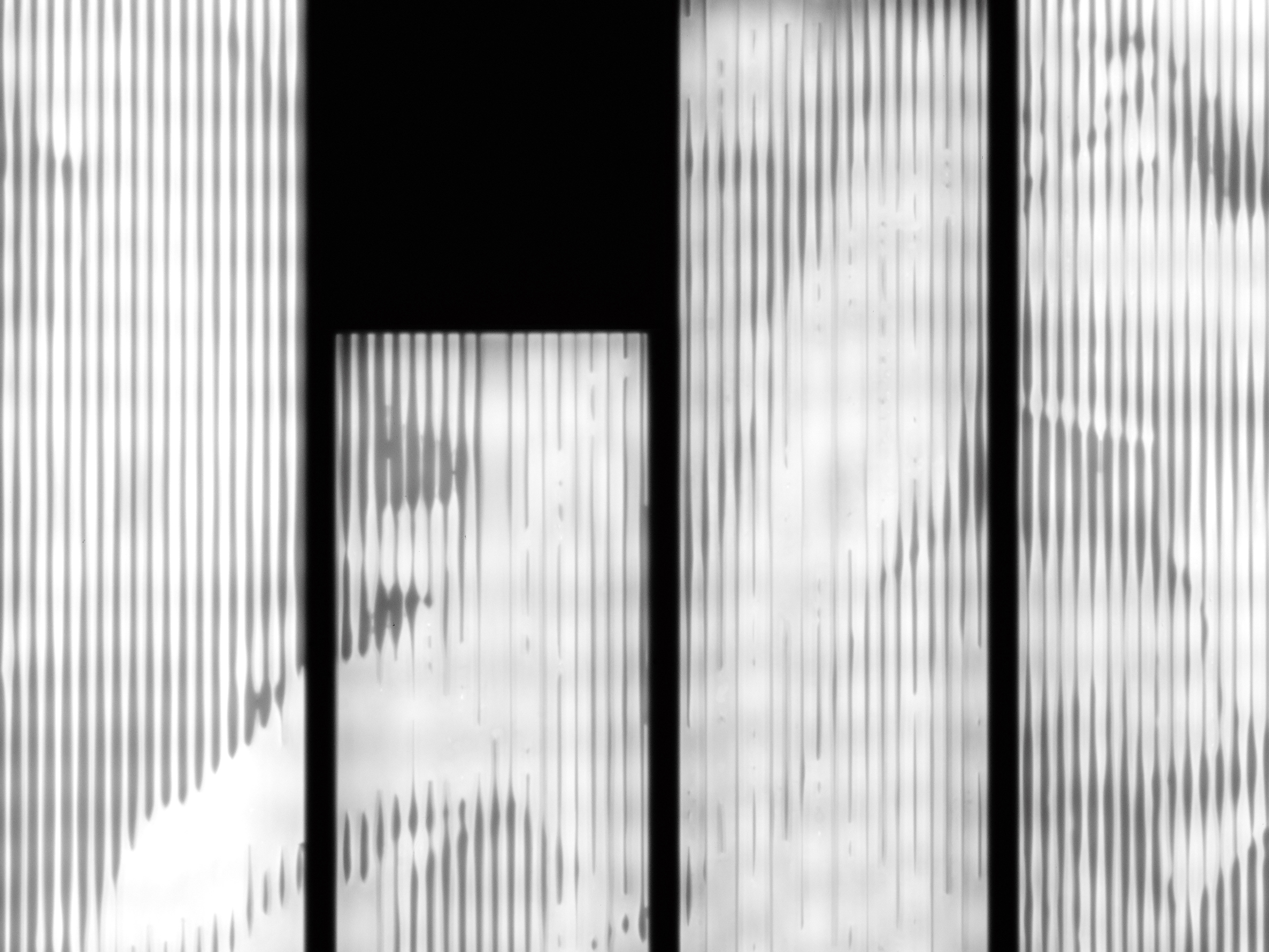







M Boutique: Yorkdale
Toronto, Ontario
[id] Retail
178 sqm | 1915 sqft
2016
Project Team large [medium] design office
Nadia Cannataro, Francesco Martire
Structural exp Services Inc.
Mechanical TMP
Electrical Hammerschlag and Joffe
Photographs Scott Northsworthy
Toronto, Ontario
[id] Retail
178 sqm | 1915 sqft
2016
Project Team large [medium] design office
Nadia Cannataro, Francesco Martire
Structural exp Services Inc.
Mechanical TMP
Electrical Hammerschlag and Joffe
Photographs Scott Northsworthy
M Boutique is a division of the Mendocino brand, a
Canadian retailer who focuses on the young adult woman with a flair for style. The
client requested a soft interior space and a way of utilizing the entire
storefront as a device to amplify the M brand beyond its simple logo. It was
also important to differentiate the M store and brand from its older sibling
Mendocino.
The store is defined by combining a very pragmatic and methodical interior layout and a highly expressive storefront façade. The interior space is a subdued mix of whites and pale pinks punctuated with a series of vibrant coloured wall coverings lining the interior of the fitting rooms. The garments become the focus within the muted palette. The space’s layout is methodically planned to accommodate intense flow patterns during many moments of high customer traffic.
The storefront addresses a client need to create a dynamic graphic capable of complementing elaborate window displays characterized by seasonally rotating floral installations.
The storefront is the attractor, and as such a significant percentage of the budget was allotted to this portion of the project. The interior supplies the organization and backdrop for the flurry of shoppers captivated by its graphically expressive counterpart.
The store is defined by combining a very pragmatic and methodical interior layout and a highly expressive storefront façade. The interior space is a subdued mix of whites and pale pinks punctuated with a series of vibrant coloured wall coverings lining the interior of the fitting rooms. The garments become the focus within the muted palette. The space’s layout is methodically planned to accommodate intense flow patterns during many moments of high customer traffic.
The storefront is the purveyor of drama within the project exploring an inventive reinterpretation of the billboard typology. It partners an investigation in graphic interpretation and processes with current digital fabrication techniques and material exploration.
The storefront addresses a client need to create a dynamic graphic capable of complementing elaborate window displays characterized by seasonally rotating floral installations.
The storefront is the attractor, and as such a significant percentage of the budget was allotted to this portion of the project. The interior supplies the organization and backdrop for the flurry of shoppers captivated by its graphically expressive counterpart.
