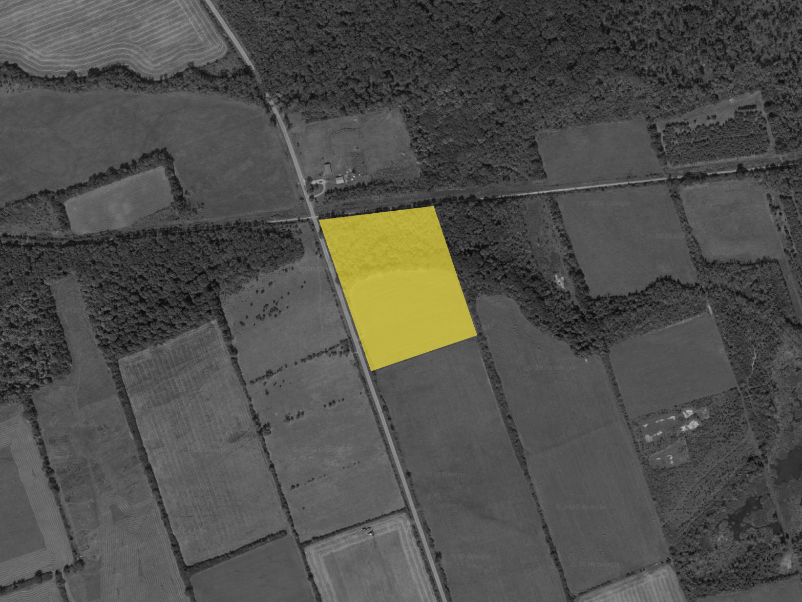
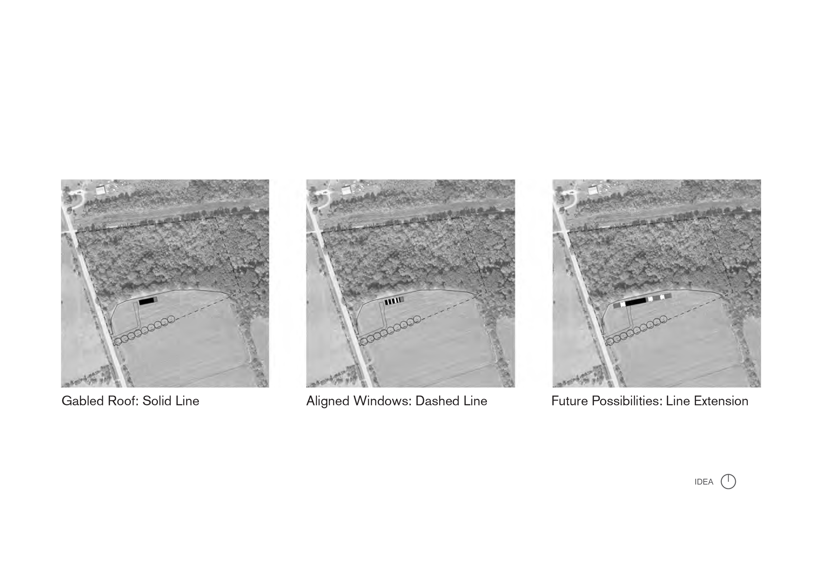
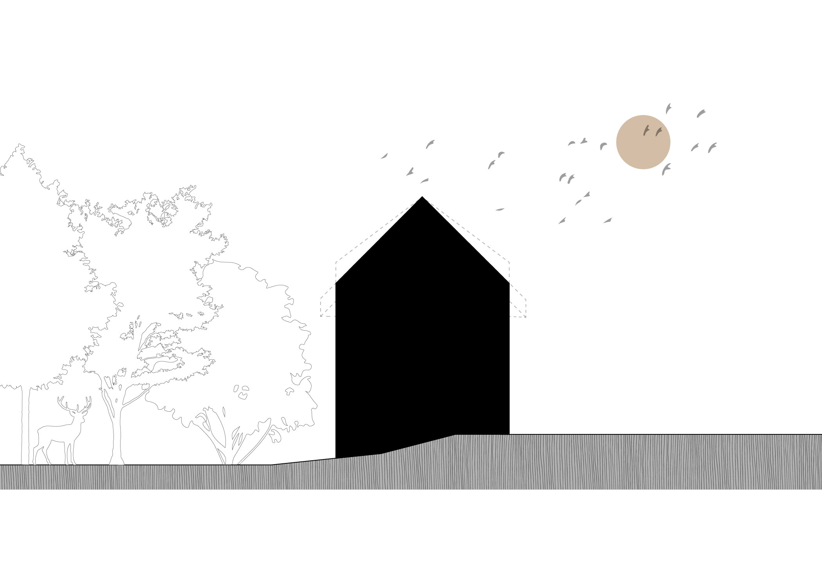
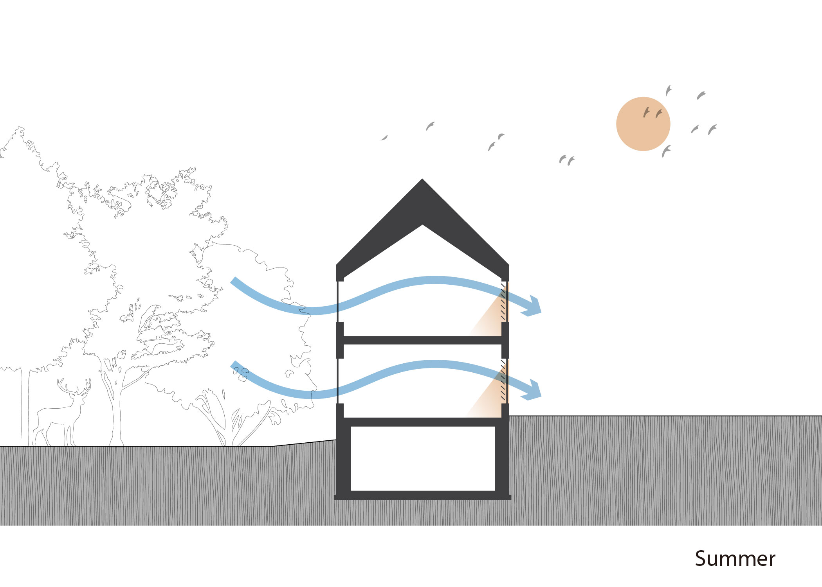
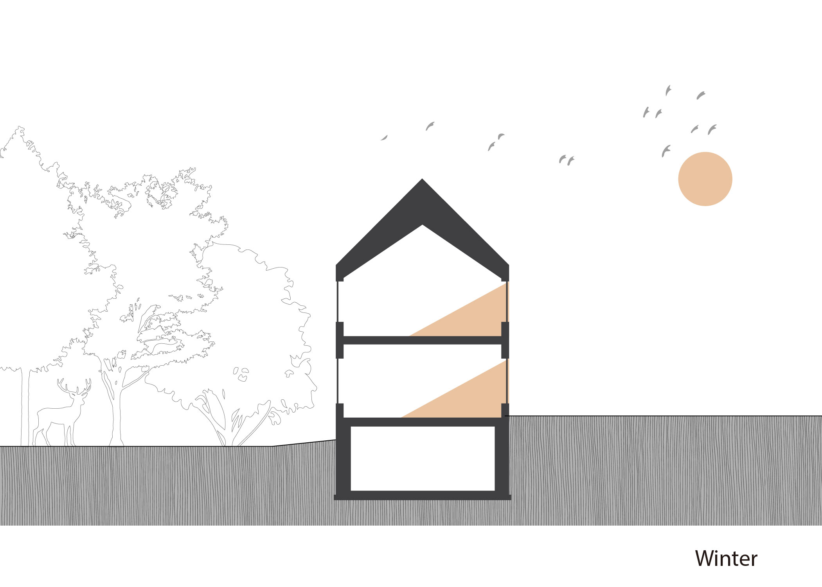
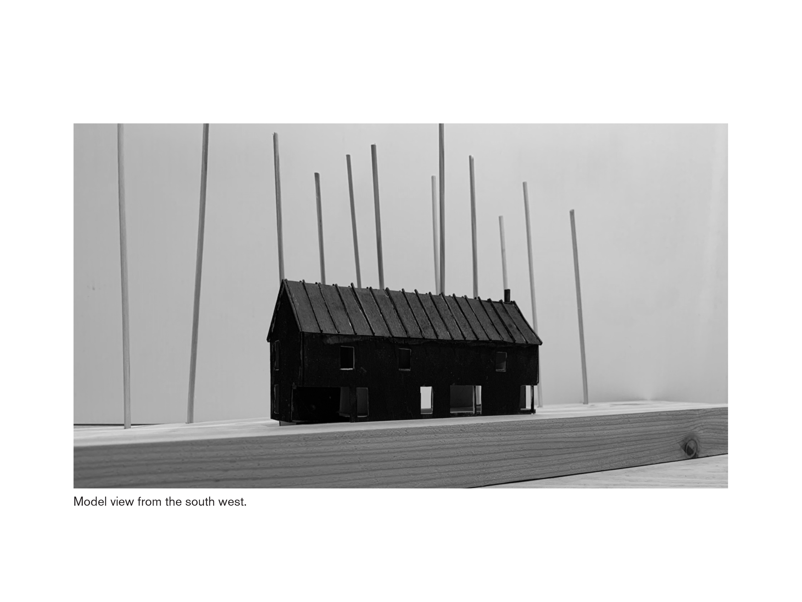
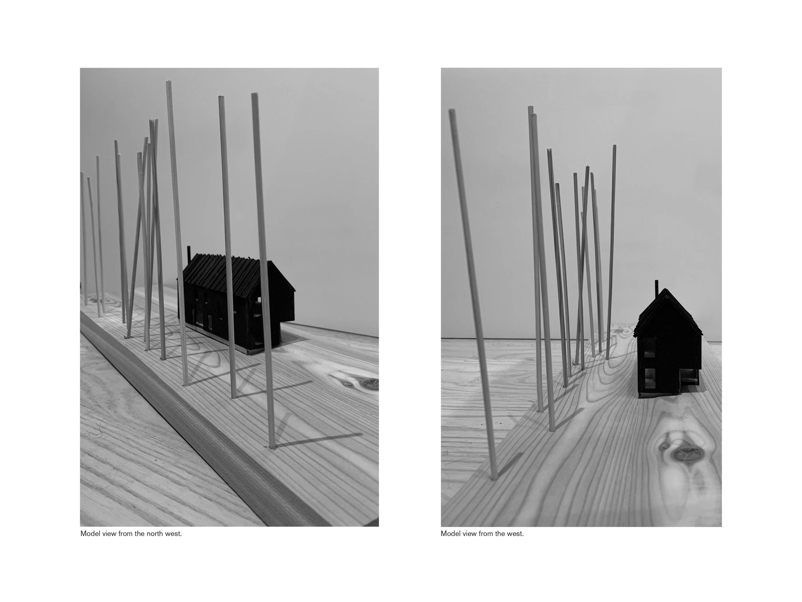
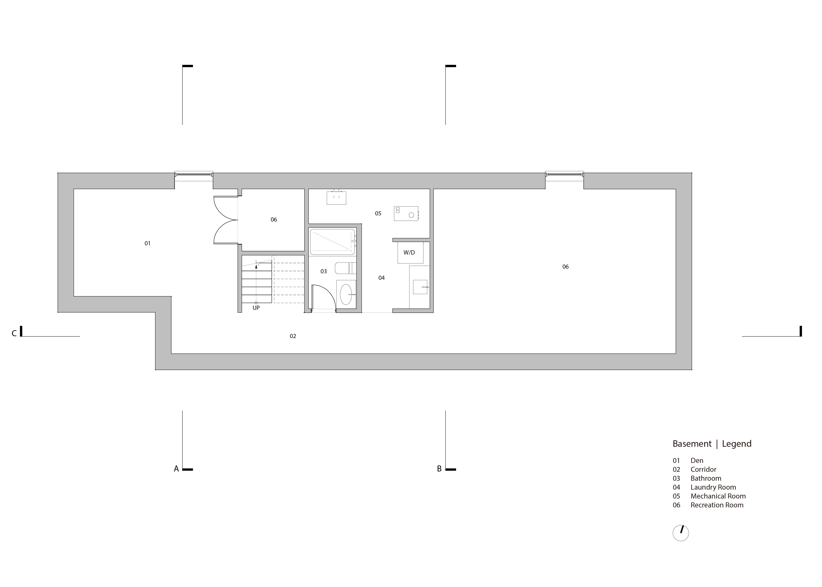
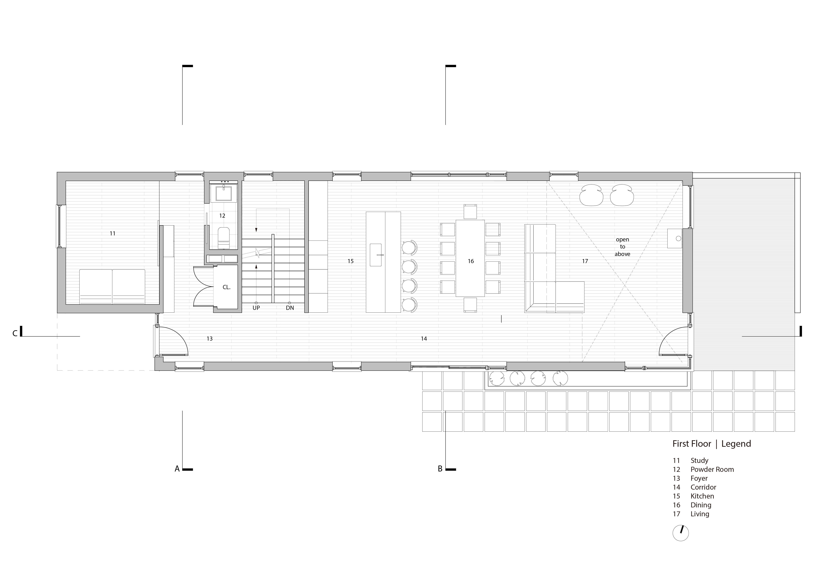
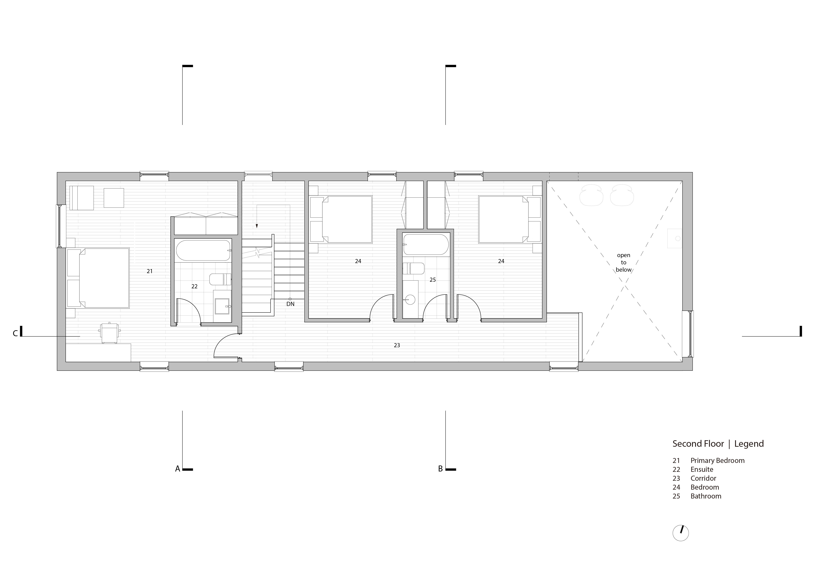

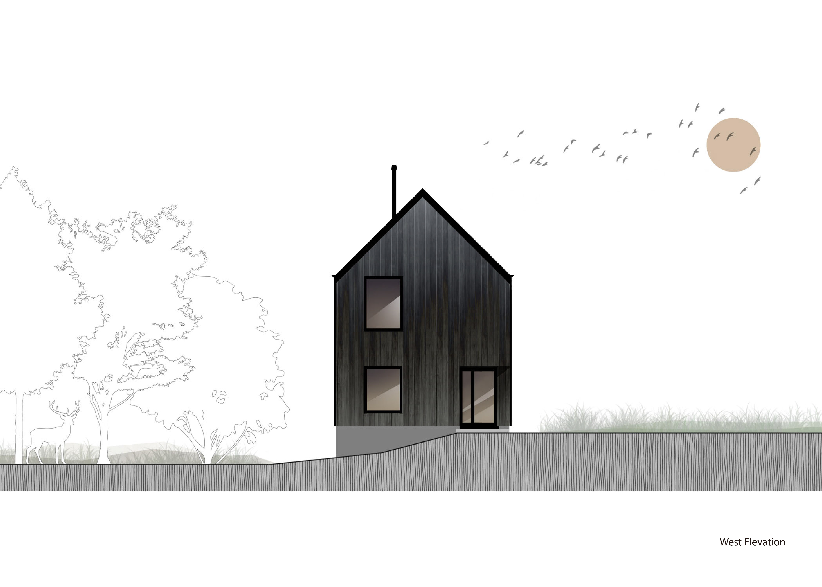
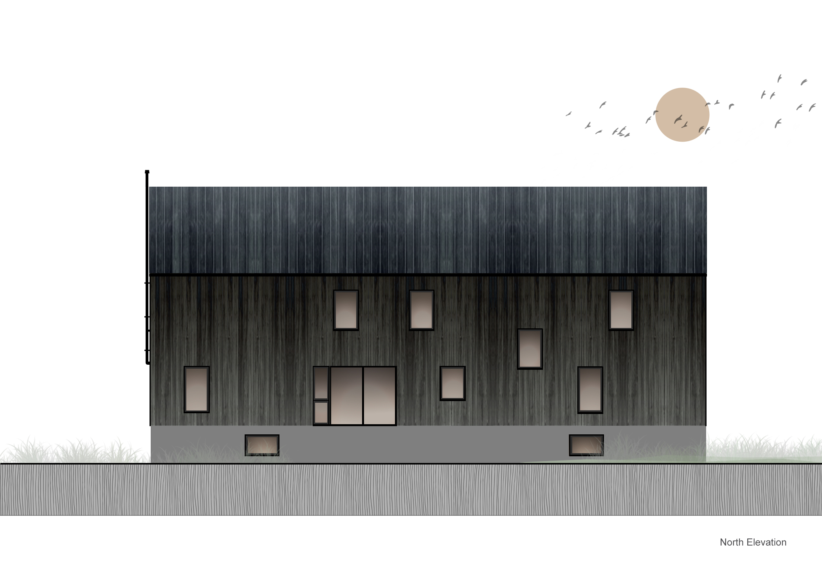

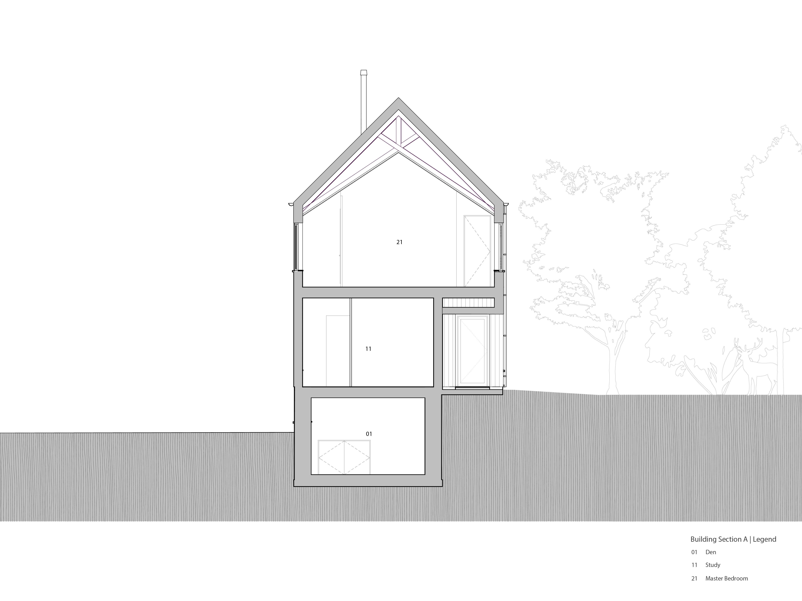
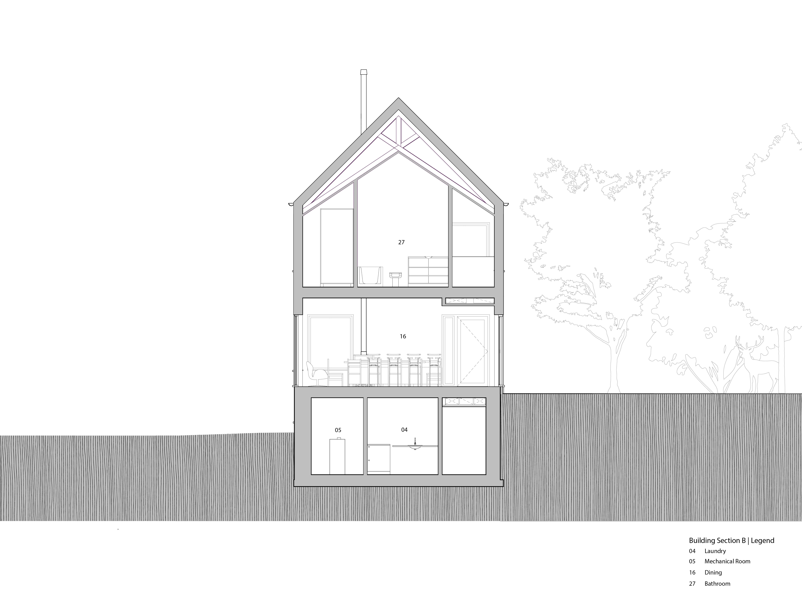

Line Type House
Toronto, Ontario
[a+la] Residential
225 sqm | 2430 sqft
2024
Project Team large [medium] design office
Nadia Cannataro, Francesco Martire
Structural Blackwell
Mechanical Elite H.V.A.C. Designs
Toronto, Ontario
[a+la] Residential
225 sqm | 2430 sqft
2024
Project Team large [medium] design office
Nadia Cannataro, Francesco Martire
Structural Blackwell
Mechanical Elite H.V.A.C. Designs
The project is a modest cottage for a family of four on a six-acre greenfield lot located in Prince Edward County. The northern third of the site is densely dotted with mature trees forming a dense canopy. The site is the result of a parceling of larger site still containing a vineyard, a crop very much part of the local economy.
Formally the cottage expresses our fascination with drawing lines in the landscape combined with a contemporary interpretation of the barn a vernacular building type dotting the landscape in the region.
The gabled painted steel roof inscribes a solid black line in the landscape. Its wood clad exterior walls are perforated with windows at strategic locations directly opposite one another on the north and south sides forming a conceptual dashed line in the landscape. Possible future additions such as a rear deck, a garage / workshop, a vegetable garden, a small orchard grove of trees, and or a swimming pool will contribute to the lengthening of the line.
The line in the landscape has been positioned to accentuate the threshold between landscape types of the meadow / field and the canopy. This provides a rich experience within the space with views underneath the canopy to the north and expanded views to the south across the meadow / field. There is a connection to the landscape from every room in the house. With windows positioned directly across from one another there are several moments where the cottage serves as a frame for the landscape on the opposite side.
The program is organized along a single loaded corridor over three storeys. The public and social spaces of the cottage are located on the ground floor. The ground floor has very few walls to allow for a flexible space for larger gatherings of extended family. The second floor contains the private spaces such as bedrooms with one end of the corridor opening to an open to below connecting the two stories above grade.
The cottage scribes a new line in the landscape. An ordering device accentuating an imbedded beauty within the site.
