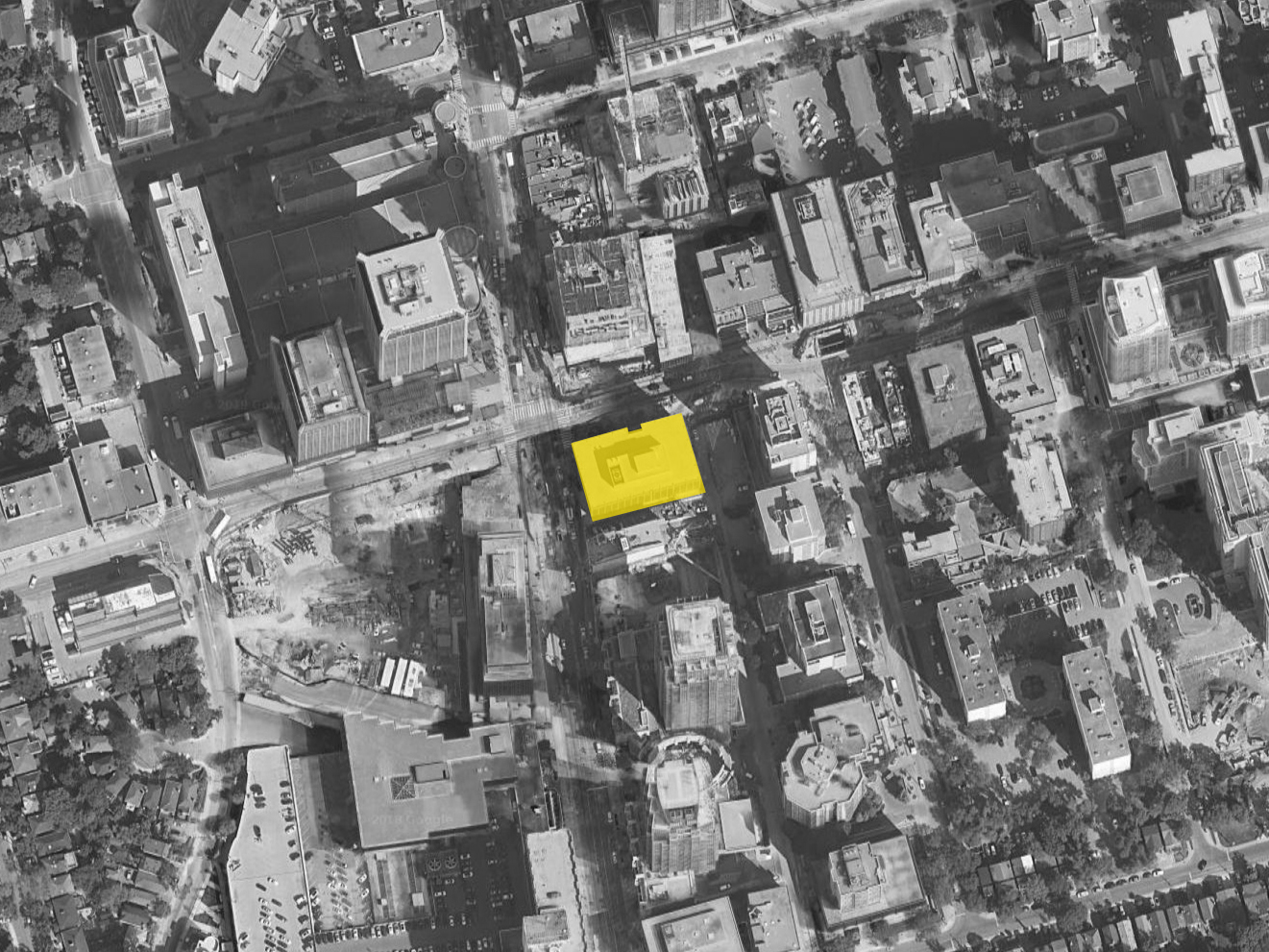
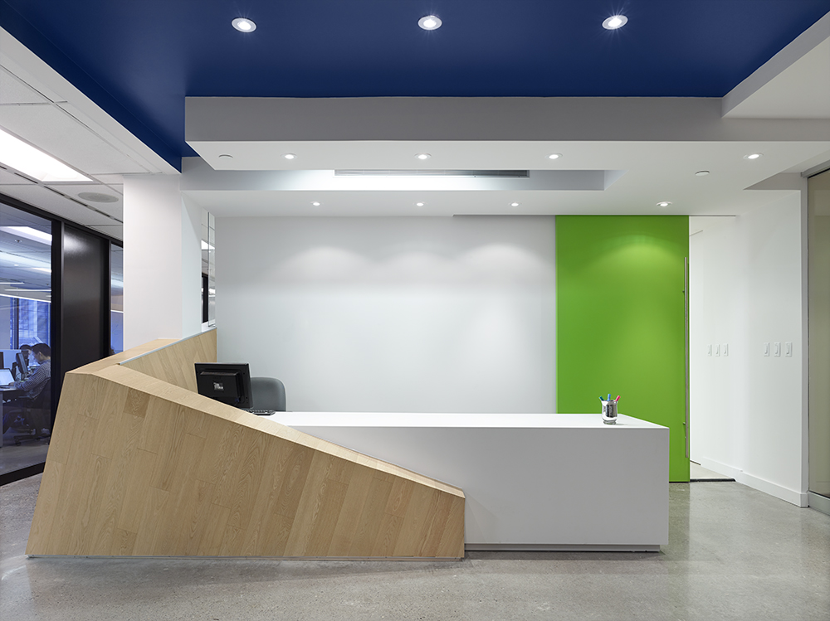
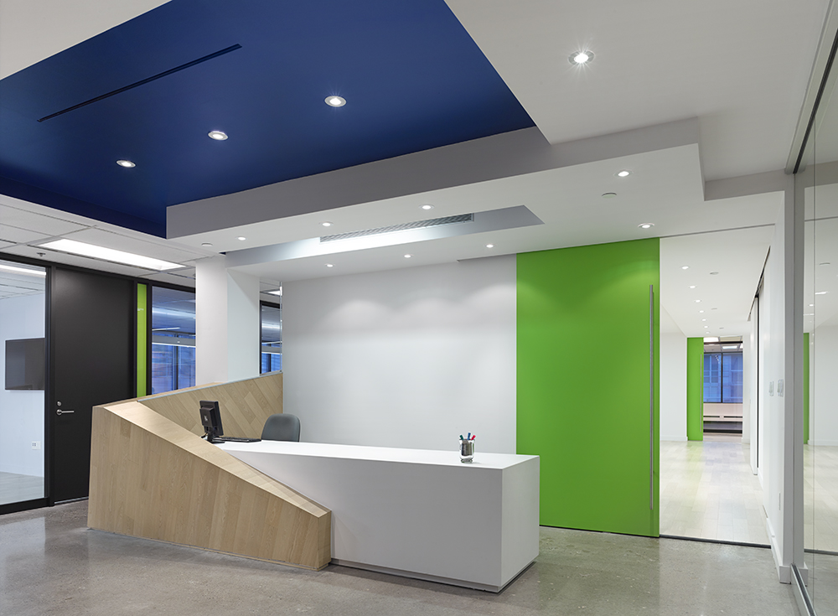
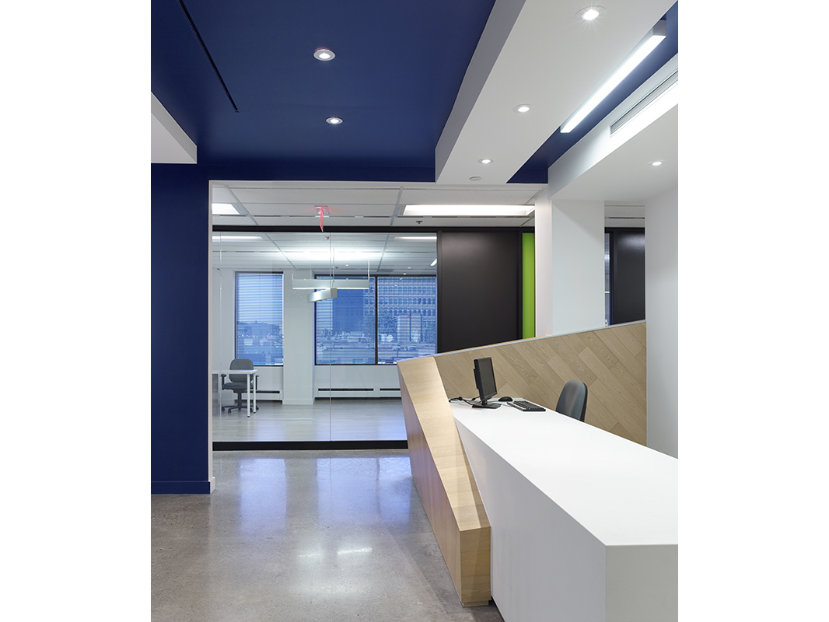
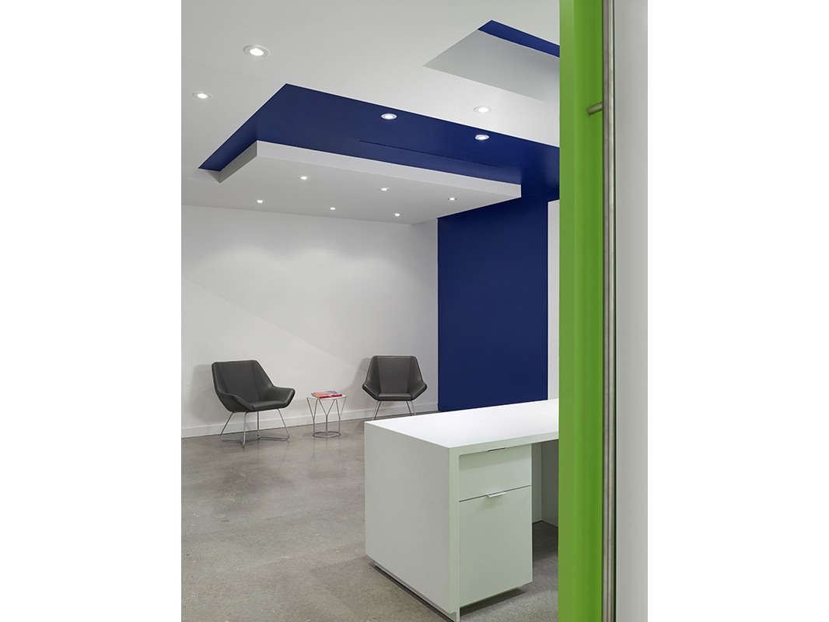
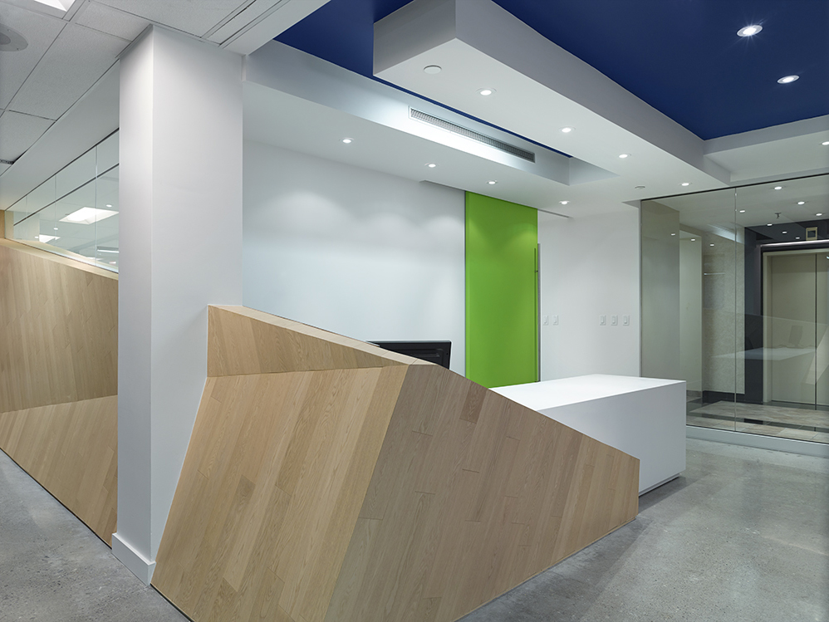
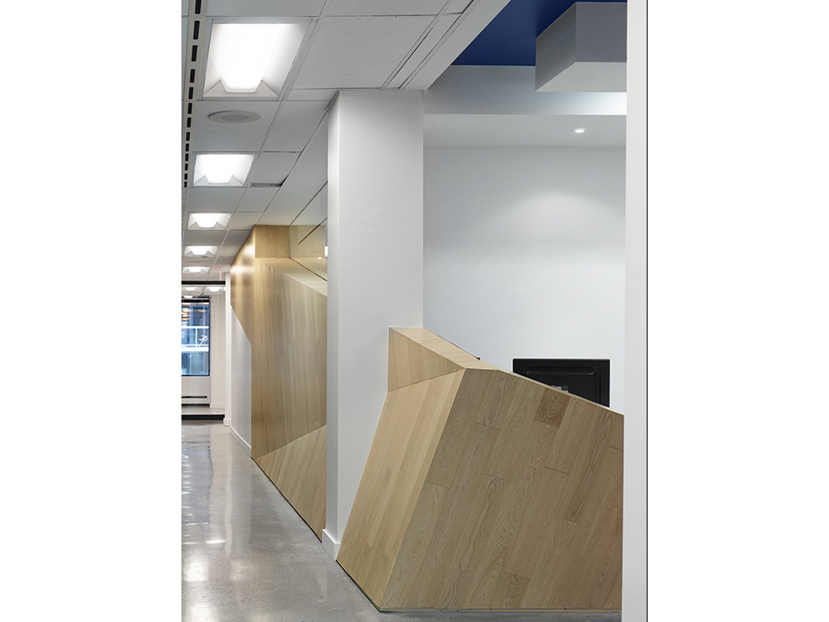
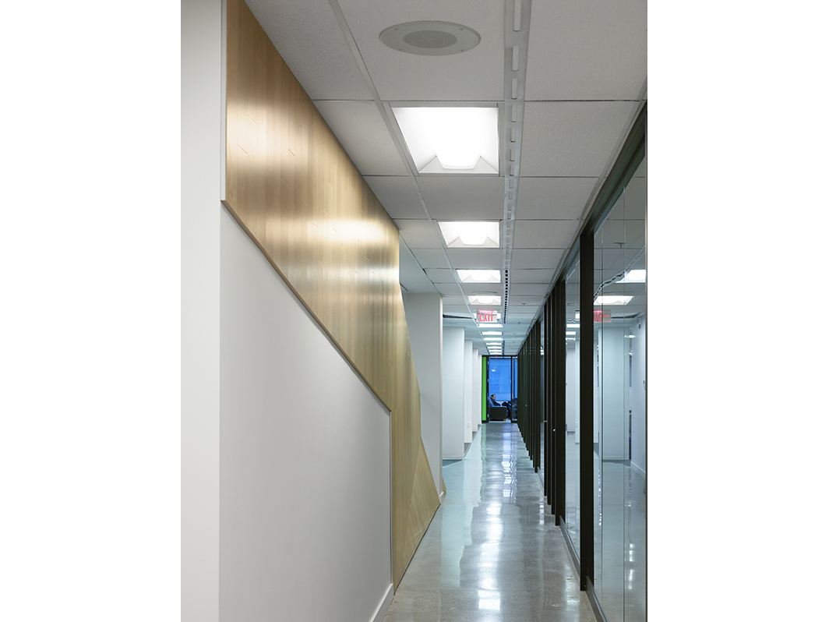
International Headquarters
Toronto, Ontario
[id] Office
1670 sqm | 17975 sqft
2013
Project Team large [medium] design office
Nadia Cannataro, Francesco Martire
Mechanical Smith and Andersen
Electrical Smith and Andersen
Photographs Studio Shai Gil
Toronto, Ontario
[id] Office
1670 sqm | 17975 sqft
2013
Project Team large [medium] design office
Nadia Cannataro, Francesco Martire
Mechanical Smith and Andersen
Electrical Smith and Andersen
Photographs Studio Shai Gil
This is a full renovation and interior fit up of 1,670 square meter office space located in mid-town Toronto for an undisclosed social internet company.
The folded wood wall on the exterior of these spaces creates a unifying memebrane linking the spaces on the exterior. The folded wood wall also provides some relief to a long corridor flanking the offices on the north half of the floor plate.
Daylighting throughout the plan was of great concern. Internalized corridors are lit via fully glazed office fronts. The internalized board room also borrows light from the exterior through a sloped clerestorey window along its north face.
The reception area and the the board room functiona as a flexible unit; separated by sliding doors when meetings are scheduled, these doors can be opened up and a much more fluid space is revealed, lending itself to other types of functions like social lunches for employees or cocktail parties for potential investors.
The folded wood wall on the exterior of these spaces creates a unifying memebrane linking the spaces on the exterior. The folded wood wall also provides some relief to a long corridor flanking the offices on the north half of the floor plate.
Daylighting throughout the plan was of great concern. Internalized corridors are lit via fully glazed office fronts. The internalized board room also borrows light from the exterior through a sloped clerestorey window along its north face.
