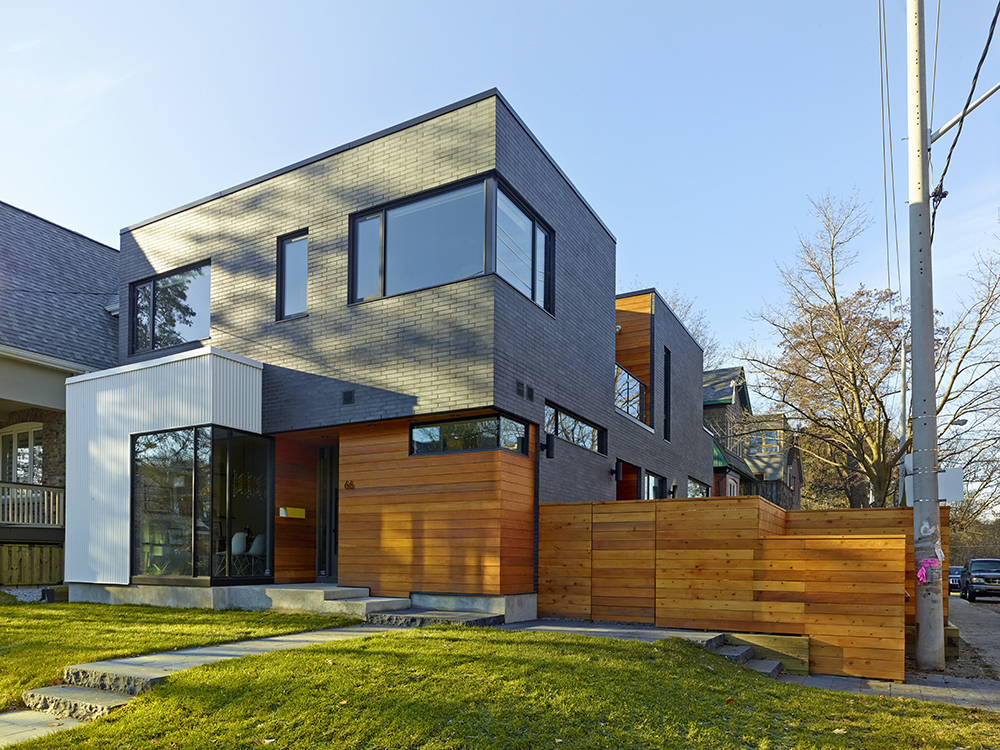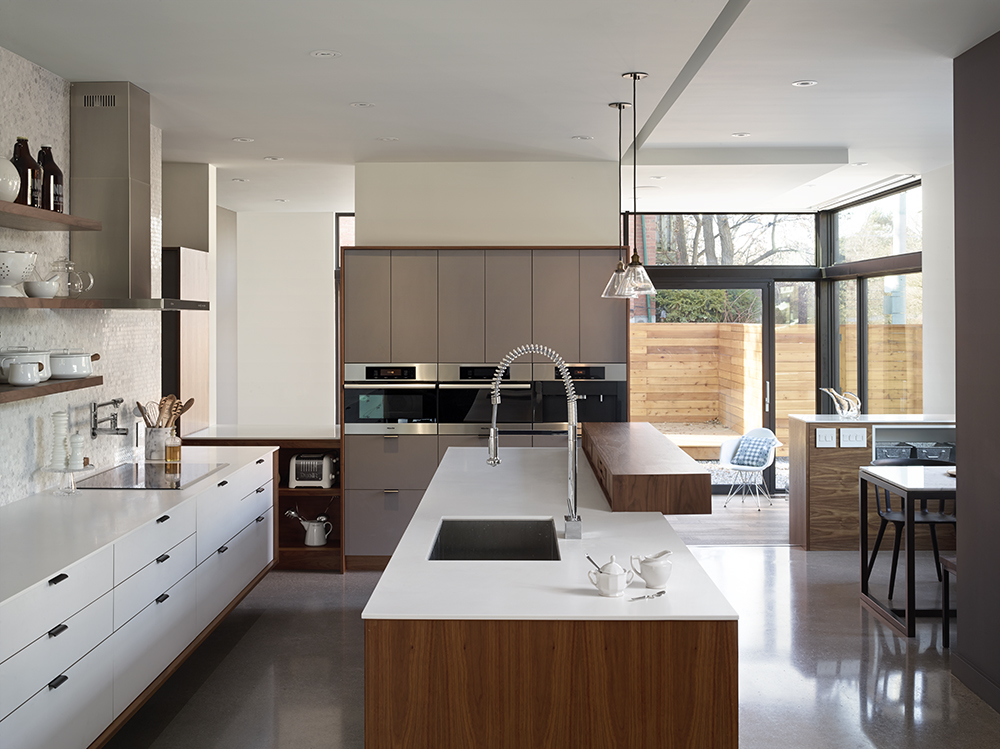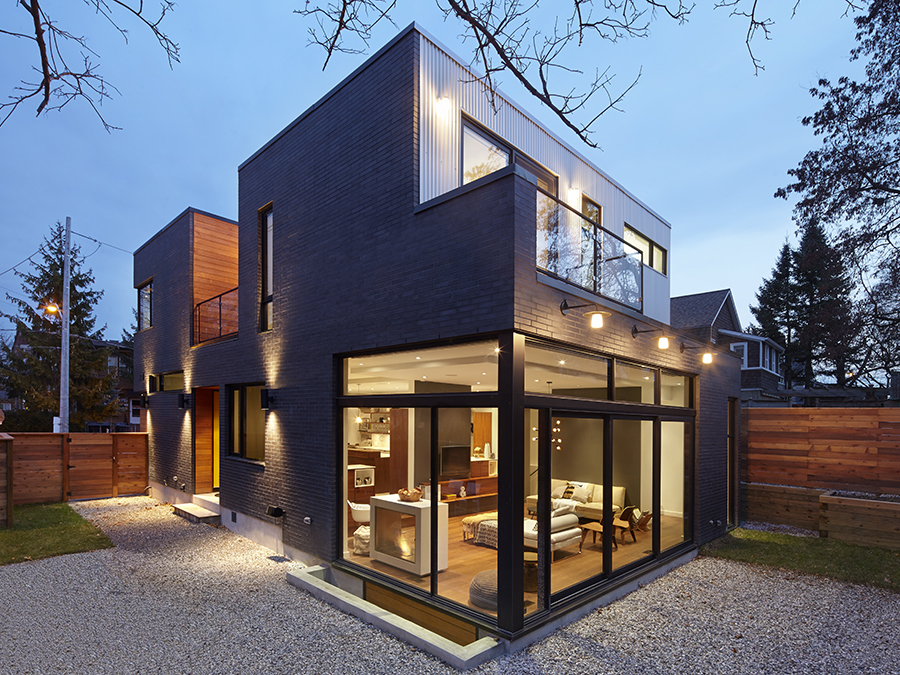







Home Theatre
Toronto, Ontario
[a+id+la] Residential
230 sqm | 2475 sqft
2013
Project Team large [medium] design office
Nadia Cannataro, Francesco Martire
Structural Blackwell
Mechanical Elite H.V.A.C. Designs
Photographs Shai Gil
Toronto, Ontario
[a+id+la] Residential
230 sqm | 2475 sqft
2013
Project Team large [medium] design office
Nadia Cannataro, Francesco Martire
Structural Blackwell
Mechanical Elite H.V.A.C. Designs
Photographs Shai Gil
Situated on a corner lot in the west end of Toronto, the site presents a unique condition with the house having three very public faces similar to a thrust stage configuration used in theatre production. Leveraging the display of domesticity within this unique configuration of urban theatre, multiple frontages are treated with an interplay of solid and void, as the three protagonists move through daily life with selective moments presented to the urban audience. Simultaneously the relationship inverts, as the family becomes the audience, peering out to engage with the urban company; presenting the multiple plots of urbanity. The house is conceived as a device for viewing the performance - the audience and the performers are interchangeable.
The house’s form is derived from a careful combination of a maximum gross floor area governed by strict budgetary constraints, programatic requirements dictated by client, as well as, distribution of the program in relation to floor levels. The ground floor houses the public program and delineates the size of the lower volume, while the private program is situated on the second floor. The discrepancy in the areas of the two floors results in the shifting and pinching of the upper volume. These operations also created opportunities to maximize the exterior space on the upper floor. The two volumes are knitted together in a set of intertwining skins of masonry and corrugated metal. The cost effective corrugated metal is used primarily in the back of house locations with momentary presence on stage left and stage right. The more costly masonry takes centre stage with cameos on both stage right and stage left. The cedar siding demarcates moments of pinching of the main volumes.
The operations of shifting and pinching have been utilized within the interior to delineate space in an open ground floor plan. Ceilings and floors shift up and down in a carefully choreographed series of playful volumetric expressions. A compressed main entry space opens to a higher kitchen and dining space. The floor then shifts down to delineate a living area and create a loftier space. The shift in the floor leads directly to an outdoor room creating a strong relationship between indoor and outdoor living. The taller space is flooded with natural light through a set of floor to ceiling windows further extending the space of the living room into the surrounding landscape.
The interior material palette is quite minimal. Polished concrete floors with an embedded floor warming system cover the entire basement as well as the kitchen and dining spaces of the main floor. An oak engineered wood floor defines the living space and is used in the bedrooms. A series of carefully crafted millwork pieces maximize storage and punctuate the lightly coloured spaces with a dark walnut finish.
The house’s form is derived from a careful combination of a maximum gross floor area governed by strict budgetary constraints, programatic requirements dictated by client, as well as, distribution of the program in relation to floor levels. The ground floor houses the public program and delineates the size of the lower volume, while the private program is situated on the second floor. The discrepancy in the areas of the two floors results in the shifting and pinching of the upper volume. These operations also created opportunities to maximize the exterior space on the upper floor. The two volumes are knitted together in a set of intertwining skins of masonry and corrugated metal. The cost effective corrugated metal is used primarily in the back of house locations with momentary presence on stage left and stage right. The more costly masonry takes centre stage with cameos on both stage right and stage left. The cedar siding demarcates moments of pinching of the main volumes.
Ceilings and floors shift up and down in a carefully choreographed series of playful volumetric expressions.
The operations of shifting and pinching have been utilized within the interior to delineate space in an open ground floor plan. Ceilings and floors shift up and down in a carefully choreographed series of playful volumetric expressions. A compressed main entry space opens to a higher kitchen and dining space. The floor then shifts down to delineate a living area and create a loftier space. The shift in the floor leads directly to an outdoor room creating a strong relationship between indoor and outdoor living. The taller space is flooded with natural light through a set of floor to ceiling windows further extending the space of the living room into the surrounding landscape.
The interior material palette is quite minimal. Polished concrete floors with an embedded floor warming system cover the entire basement as well as the kitchen and dining spaces of the main floor. An oak engineered wood floor defines the living space and is used in the bedrooms. A series of carefully crafted millwork pieces maximize storage and punctuate the lightly coloured spaces with a dark walnut finish.
