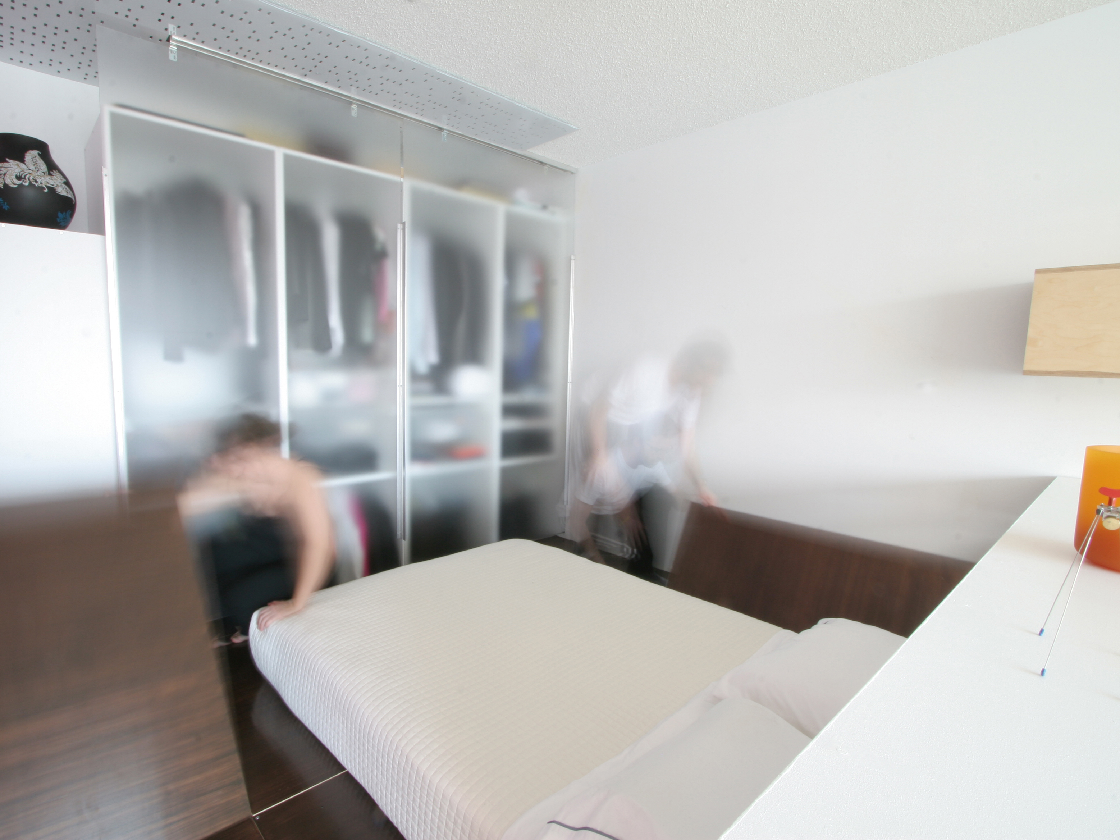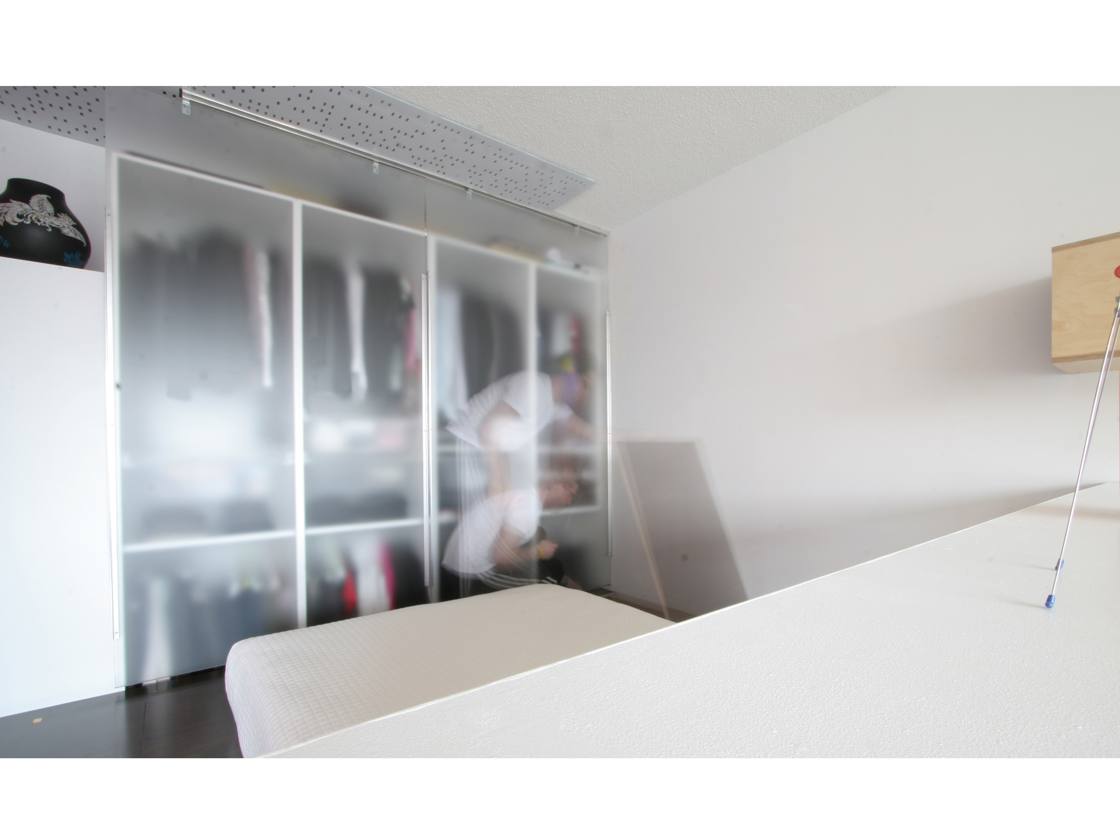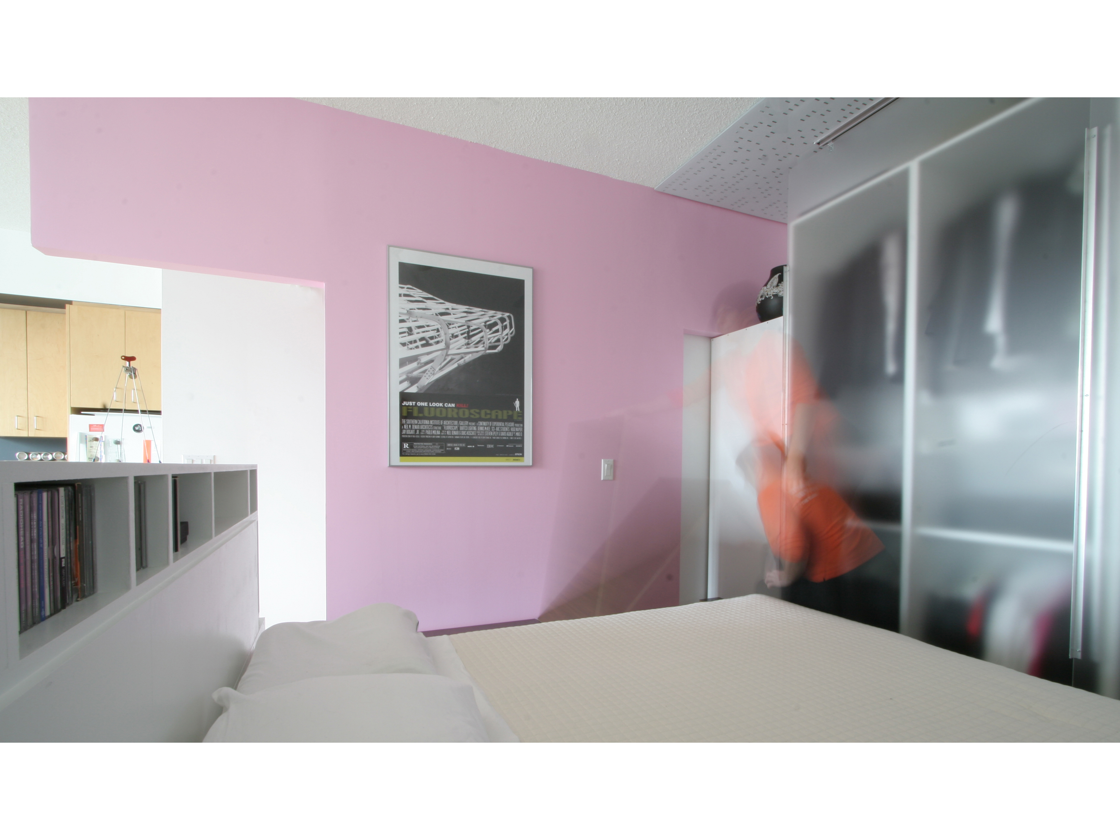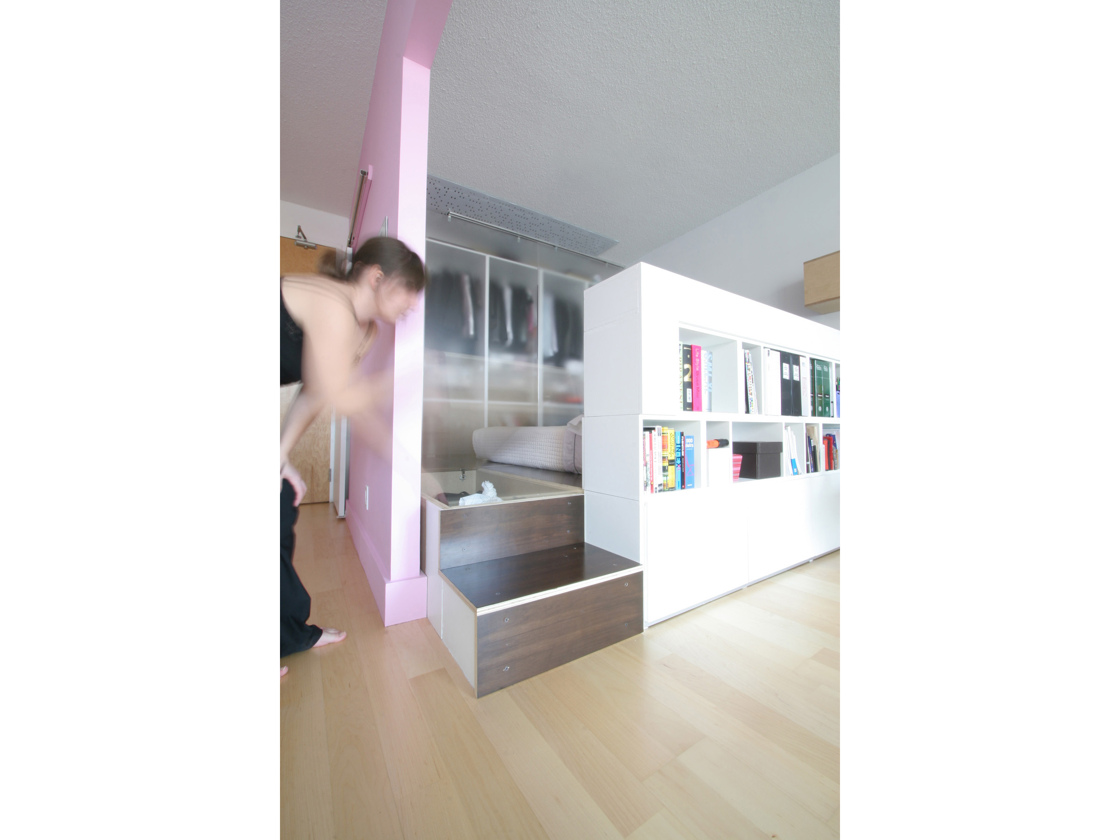







HUTCH: Small Space, Big Storage
Toronto, Ontario
[id] Residential
51sqm | 570 sqft
2010
Project Team large [medium] design office
Nadia Cannataro, Francesco Martire
Fabrication + Assembly Nadia Cannataro, Francesco Martire
Photographs Francesco Martire
Toronto, Ontario
[id] Residential
51sqm | 570 sqft
2010
Project Team large [medium] design office
Nadia Cannataro, Francesco Martire
Fabrication + Assembly Nadia Cannataro, Francesco Martire
Photographs Francesco Martire
“It's all a tiny world on the airplane, isn’t it? There’s always that little tiny table there, tiny computer, little cramped seats, tiny food, tiny utensils, tiny liquor bottles, tiny bathroom, tiny sink tiny mirror, tiny faucet. So here’s a small problem, there’s gonna be a slight delay, we’re gonna be a little late.” - Jerry Seinfeld
Space within urban centres is at a premium; this has always been the case. In particular, urban dwellings are condensed and stacked in various configurations to achieve maximum densities. The common programatic victim of the diminishing floor area syndrome is the capacity for storage. Although to most a vital necessity for even the simplest of lifestyles, the space for storage is categorized as extraneous and possibly even luxurious. It’s the piece of the program left on the cutting room floor when unit sizes and configurations are developed. One relevant approach to maximize space in an ever decreasing floor area is one of a scalar operation, that is, spaces and furniture made miniature to accommodate the pressures of limited floor spaces. An alternate approach is to search for spaces yet undiscovered within the limits of the envelope of the dwelling unit. HUTCH positions itself within the latter approach. The project goes beyond simply the two-dimensional space (area) available and instead seeks to utilize and occupy the entirety of the three dimensional space (volume) to its maximum potential.
HUTCH’s program requirements include sleeping space, and maximum storage within a 51 square metre apartment for two inhabitants. The project consists of three main components; the platform, the closet and the headboard. The three components work in unison to create and define space.
The platform is a thickened floor. The typical floor slab, particularly in concrete construction, is accustomed to housing components such as building services infrastructure. Conduit embedded in the slab creates space for an interchangeability or potential expansion of existing infrastructures without compromising the useable area of the unit. The platform takes cues from the typical slab by creating an exaggerated floor thickness and finding new volumetric space to house accessible storage. It measures 225cm by 225cm and 40cm tall and serves as a horizontal cupboard. It creates a new floor level for sleeping quarters and aids in delineating the bedroom within the open space of the unit. Hinged floor panels of the platform open to reveal various storage compartments accessible on a semi-regular basis. Larger storage components situated underneath the mattress are accessible through cabinet doors located at the base of the headboard dedicated for longer term storage.
The closet is organized in two tiers of clothing storage, with the upper tier accessed via the elevation change created by the platform. Beyond providing frequently accessed storage for clothing, additional long-term storage is accommodated at its uppermost level. The headboard performs dual functions; it defines a sleeping zone and houses frequently accessed storage. It screens without interrupting the spatial continuum of the apartment, while both of its faces consist of a carefully orchestrated series of oscillating cubbies and solid panels.
The list of pieces required to construct the three components of HUTCH had to comply with the dimensions of a normative passenger elevator, its eventual means of transport from the delivery vehicle into the dwelling unit. Its assemblage occurred on site with all of the pieces being fabricated off site. It can also be disassembled into its individual pieces if required and potentially relocated and reinstalled elsewhere.
HUTCH effectively adds an additional 5 square metres within the existing footprint of a 51 square metre apartment. It negates the want to miniaturize elements in an attempt to gain space and instead it discovers new space to provide 7.6 cubic metres of storage within the existing limits of the dwelling unit. Its compact, tightly organized and multi-functional storage takes cues from naval cabins where space is similarly at a premium.
