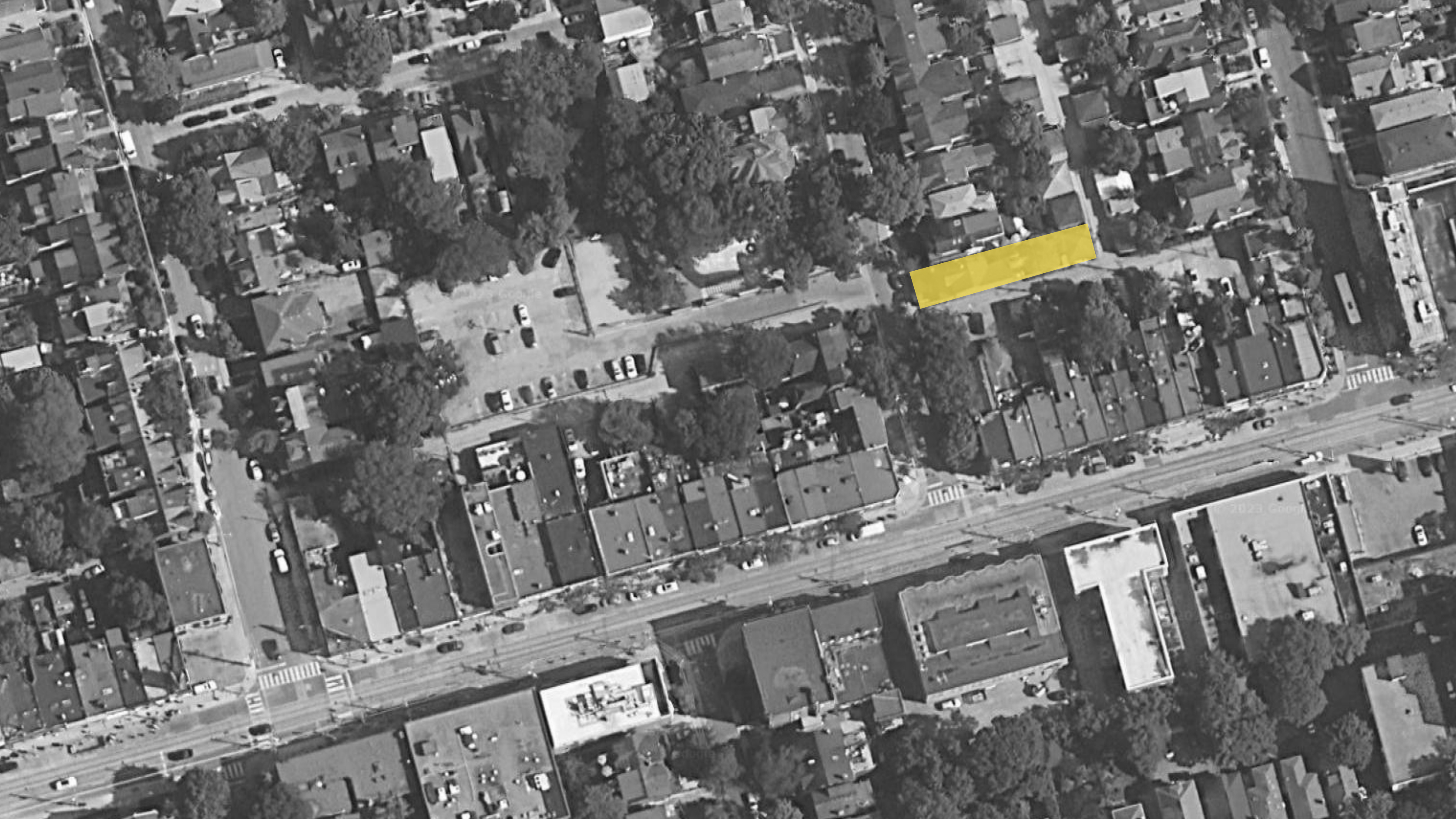

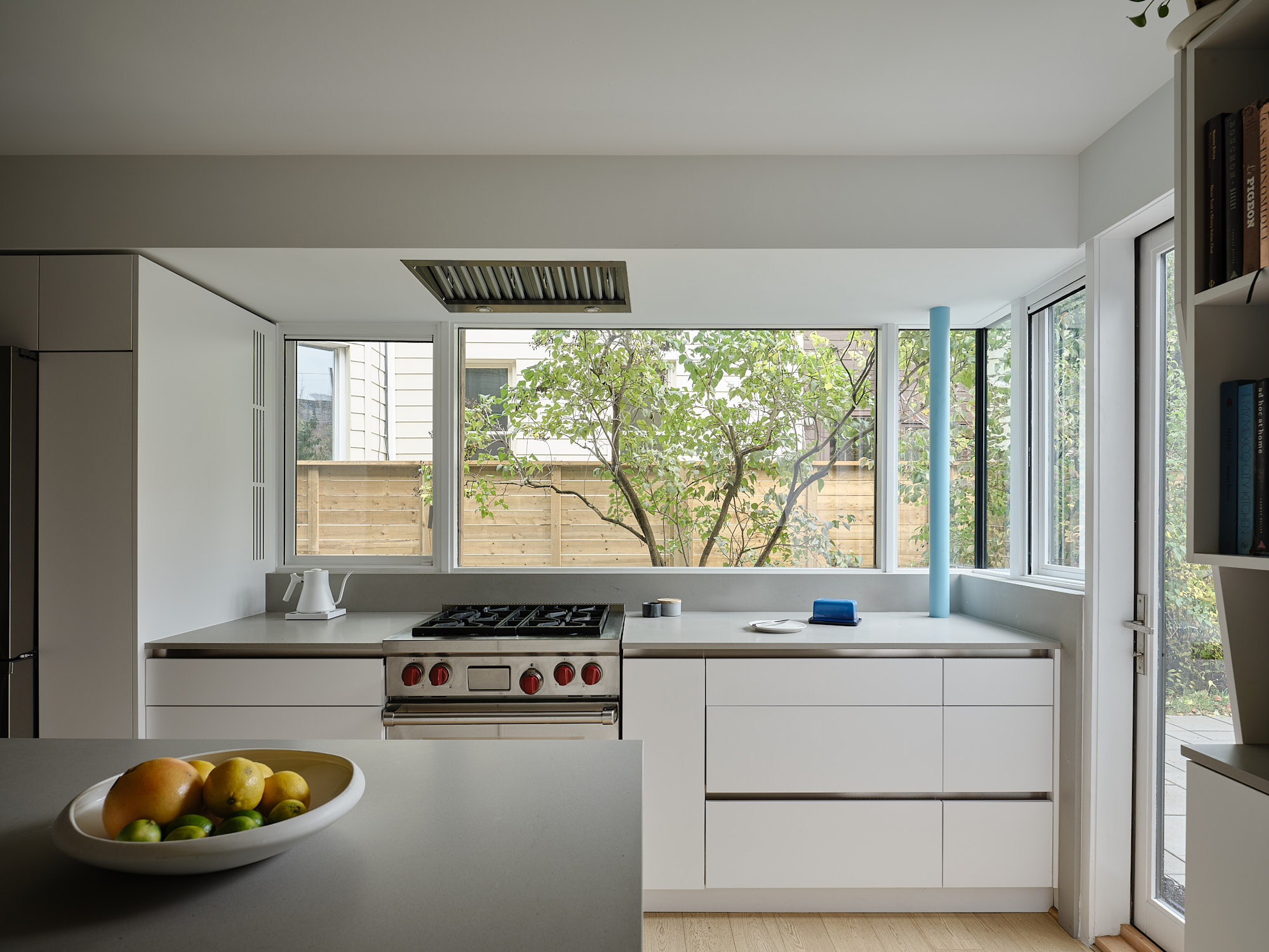
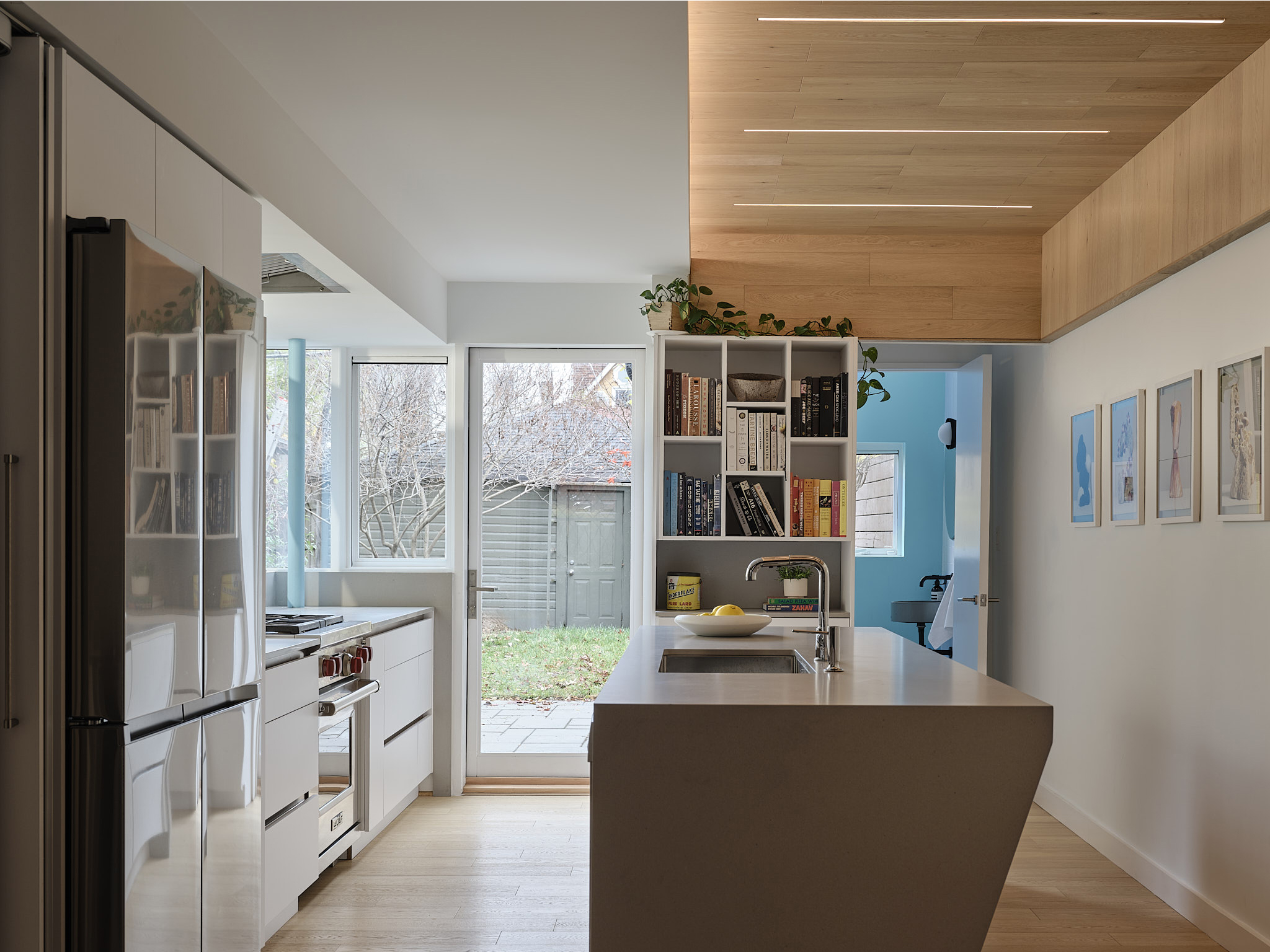
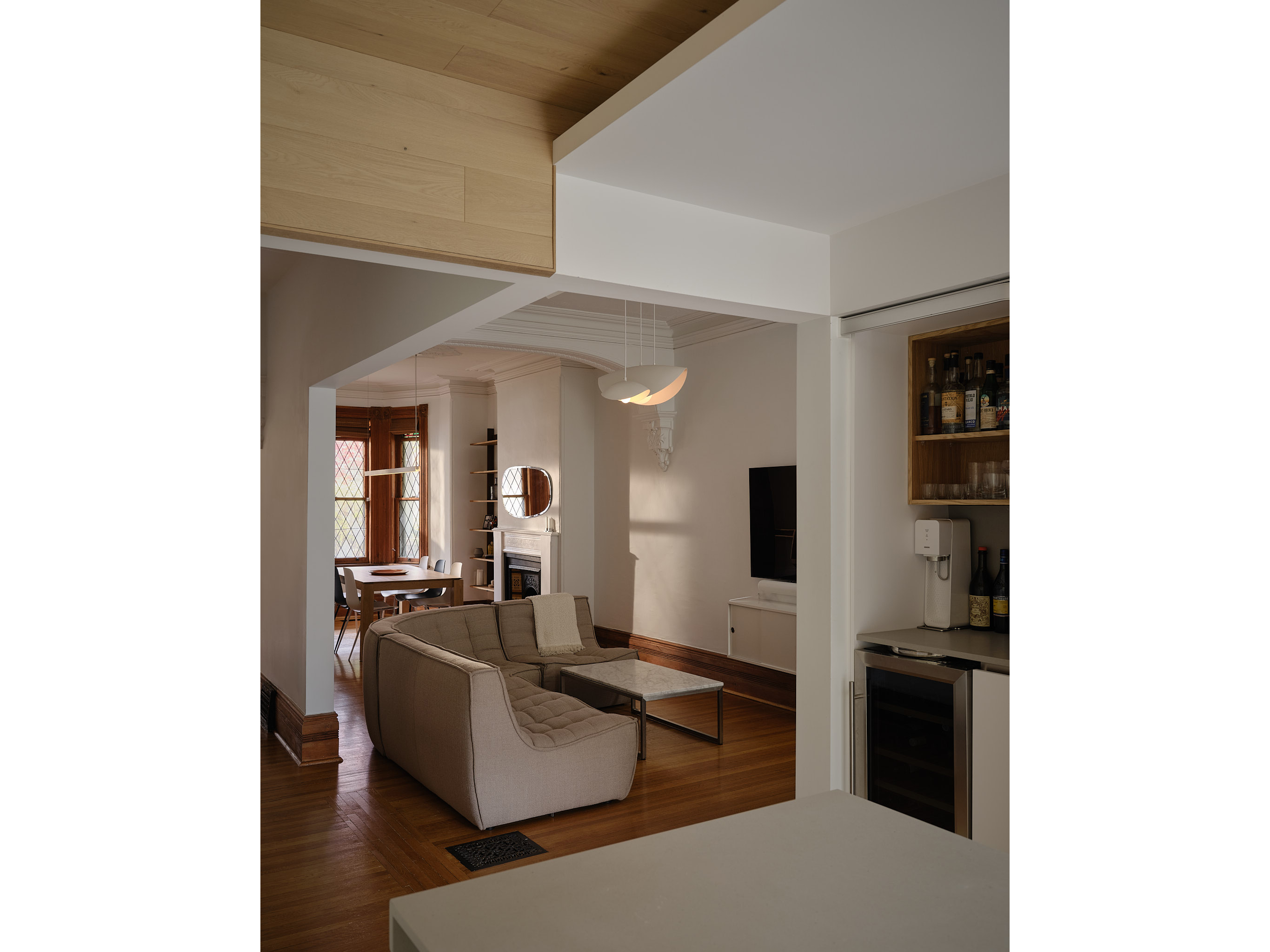



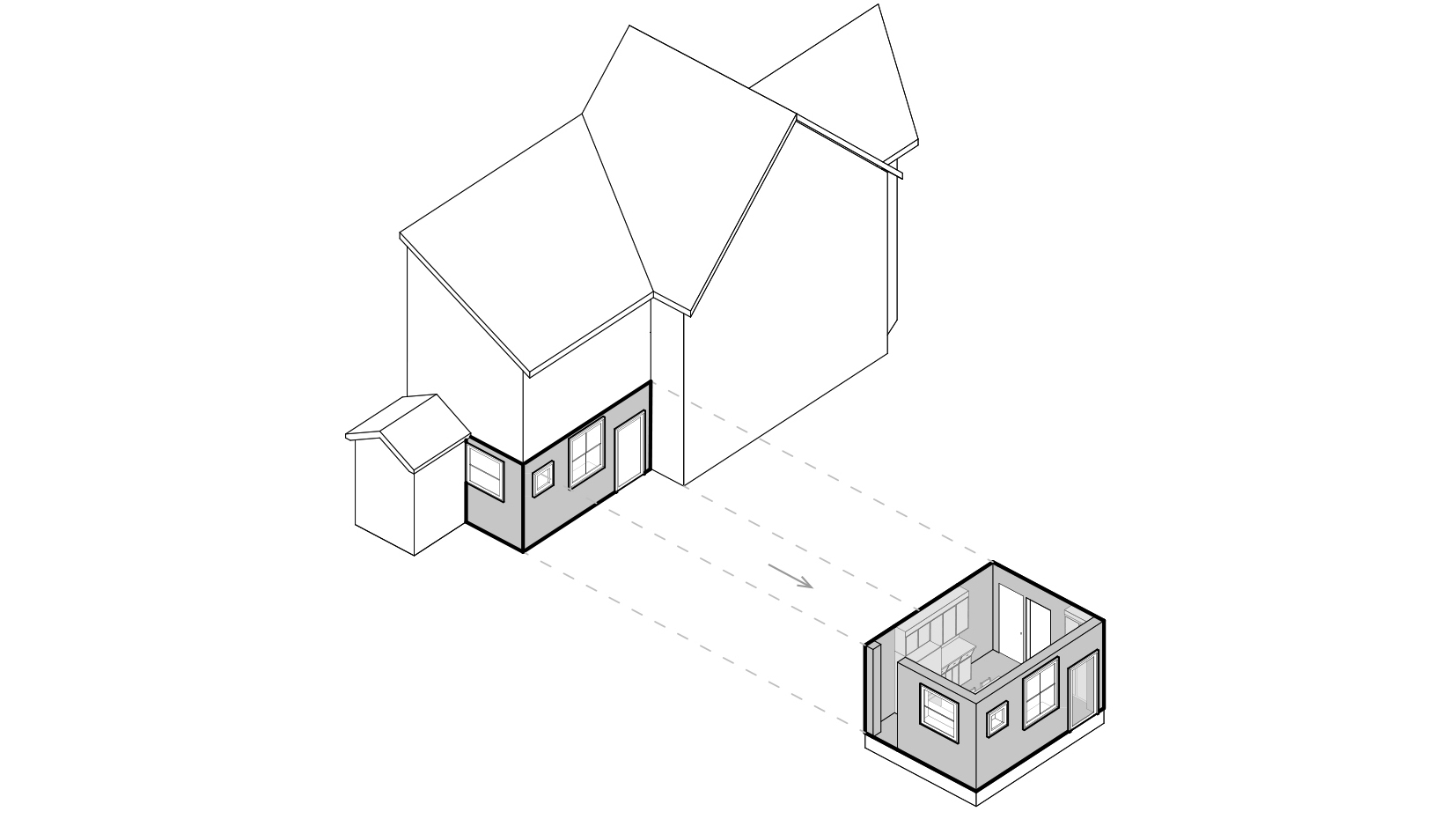
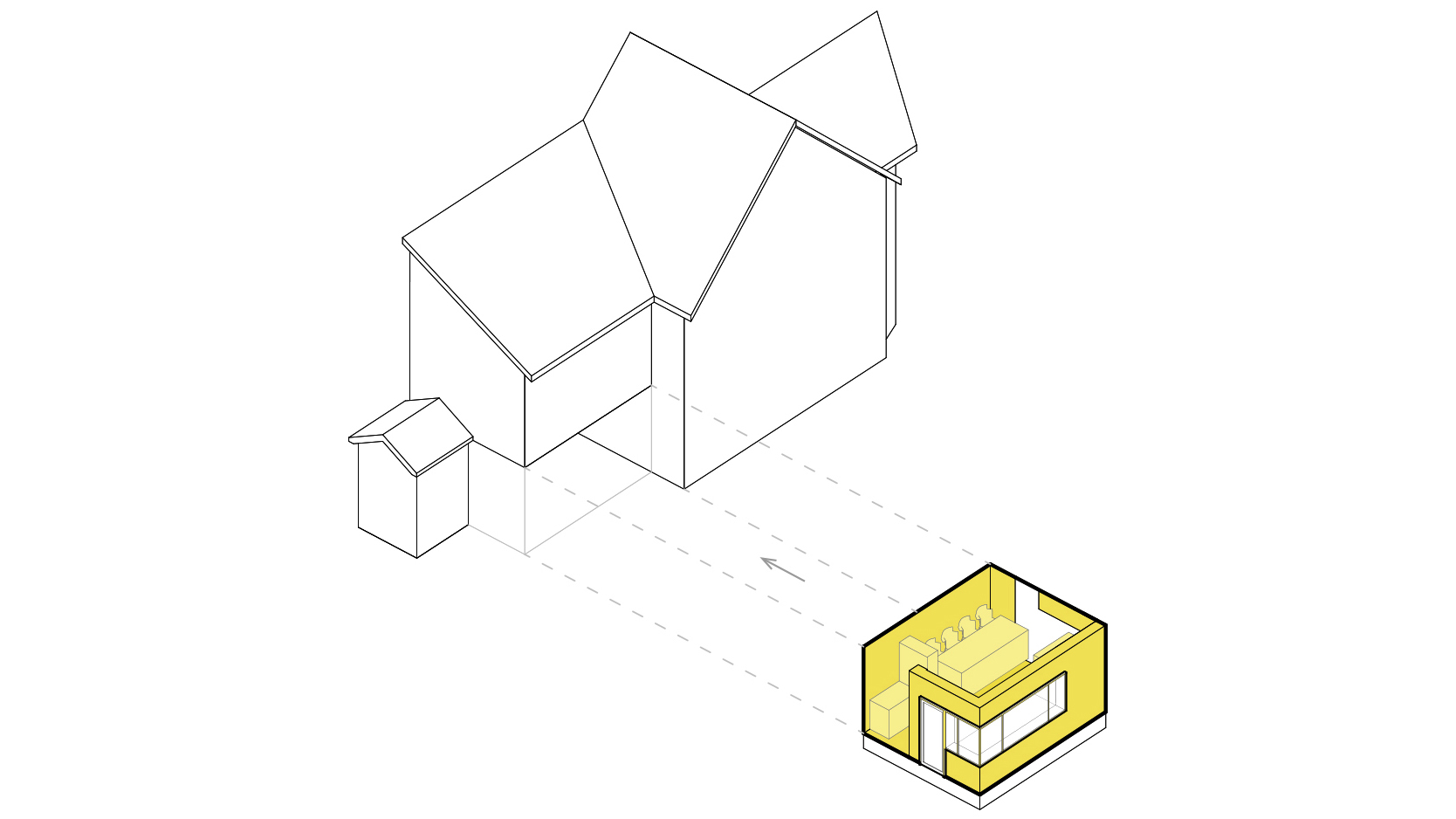
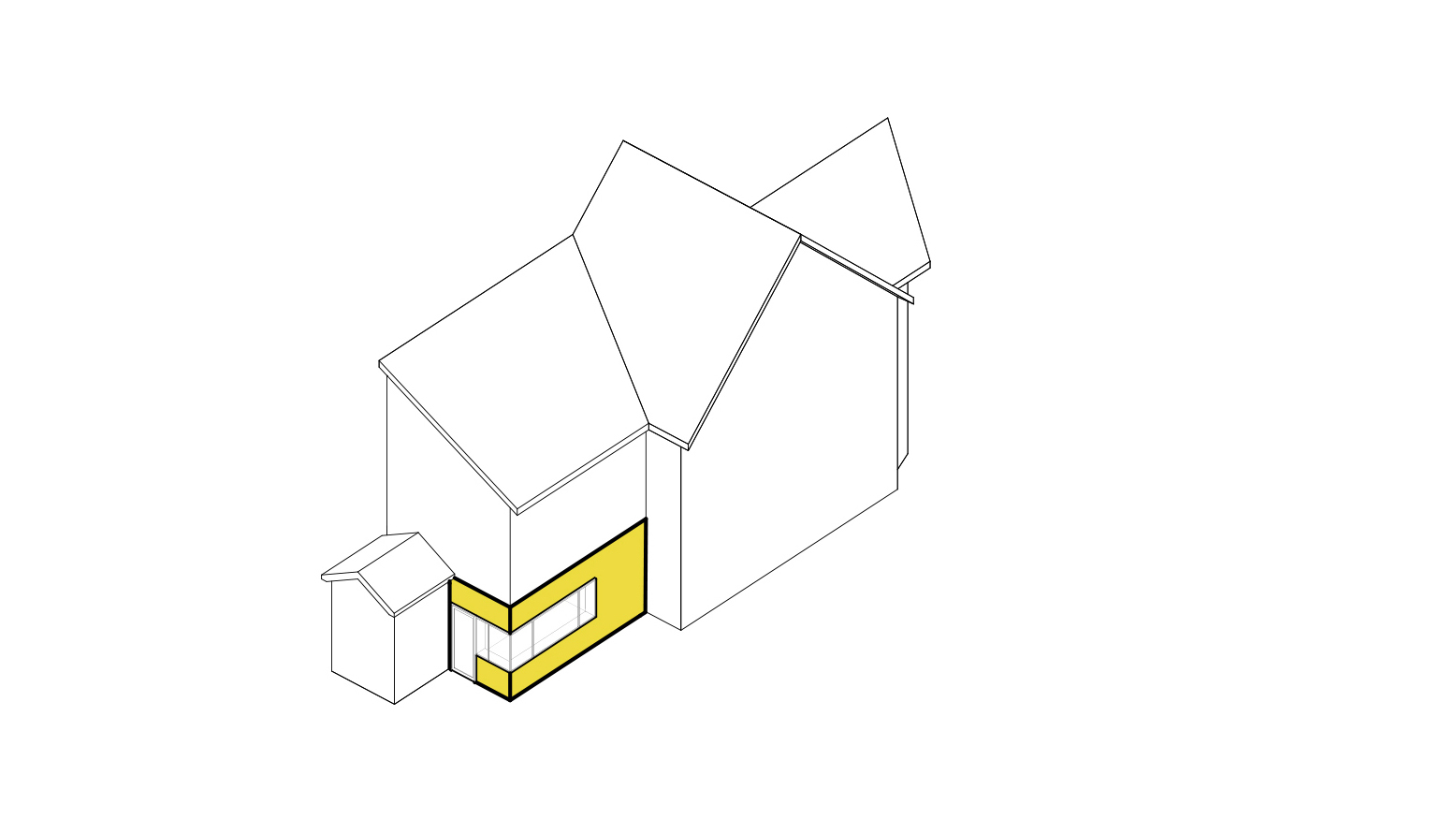
Datum House
Toronto, Ontario
[a+id] Residential
56 sqm | 600 sqft
2023
Project Team large [medium] design office
Nadia Cannataro, Francesco Martire
Structural Blackwell
Mechanical Elite H.V.A.C. Designs
Photographs doublespace photography
Toronto, Ontario
[a+id] Residential
56 sqm | 600 sqft
2023
Project Team large [medium] design office
Nadia Cannataro, Francesco Martire
Structural Blackwell
Mechanical Elite H.V.A.C. Designs
Photographs doublespace photography
The project is a partial
renovation of an 1880 Victorian detached single-family dwelling in the west end
of Toronto. The primary
programmatic objectives of the project were to create a functional kitchen tailored
for a professional chef, containing increased storage, and a wine and spirits bar. The
kitchen had to be a hub for socializing and meal preparation. A precise removal
of parts of the rear volume of the ground floor made way for a more energy
efficient, functional, and compelling piece to be stitched into its place.
Two interior partition walls separated the kitchen from both the dining and living spaces located towards the front of the house. A surgical removal of sections of those walls creates continuity of the dining, living, and kitchen spaces. The upper portion of these walls were left intact preserving Victorian plaster detailing on the ceiling and cornices. The top of these new openings, the head of new windows, the top of new custom millwork, the underside of bulkheads establishes a datum at a height of 2.1 metres above the floor.
The reorganized kitchen supports new movement patterns and dovetails with the more open ground floor, and the ambition to have an efficient kitchen layout that creates opportunities for socializing.
A fully renovated kitchen was the focus of the renovation. An insulated concrete slab, insulated exterior walls and new mechanical, plumbing, and electrical infrastructure, were included in the proper rebuilding of an existing crawl space under the kitchen. Custom millwork redefines the kitchen’s workflow and adds additional storage space. A ribbon of windows in reconstructed ground floor exterior walls wrap around the northeast corner to fill the kitchen with natural light. A generous counter depth under the new windows creates a larger working surface and helps camouflage ductwork. A new bar is tucked neatly away behind pivoting pocket doors when not mixing cocktails for friends and family guests. The kitchen also includes an island where guests can sit and chat while culinary delights are prepared for them.
The project also includes a rework of the existing foyer. The space is lined with custom millwork combining a shelf, bench, and coat closet. The top of the coat closet at 2.1 metres tall also participates in the datum. A new front door with side-lite and transom introduces daylight into the house’s main entry.
Two interior partition walls separated the kitchen from both the dining and living spaces located towards the front of the house. A surgical removal of sections of those walls creates continuity of the dining, living, and kitchen spaces. The upper portion of these walls were left intact preserving Victorian plaster detailing on the ceiling and cornices. The top of these new openings, the head of new windows, the top of new custom millwork, the underside of bulkheads establishes a datum at a height of 2.1 metres above the floor.
The horizontal datum creates a line where the house’s history encounters its ensuing future. It establishes a threshold where Victorian ornament and craft intersect with contemporary detailing and finishes.
The reorganized kitchen supports new movement patterns and dovetails with the more open ground floor, and the ambition to have an efficient kitchen layout that creates opportunities for socializing.
A fully renovated kitchen was the focus of the renovation. An insulated concrete slab, insulated exterior walls and new mechanical, plumbing, and electrical infrastructure, were included in the proper rebuilding of an existing crawl space under the kitchen. Custom millwork redefines the kitchen’s workflow and adds additional storage space. A ribbon of windows in reconstructed ground floor exterior walls wrap around the northeast corner to fill the kitchen with natural light. A generous counter depth under the new windows creates a larger working surface and helps camouflage ductwork. A new bar is tucked neatly away behind pivoting pocket doors when not mixing cocktails for friends and family guests. The kitchen also includes an island where guests can sit and chat while culinary delights are prepared for them.
The project also includes a rework of the existing foyer. The space is lined with custom millwork combining a shelf, bench, and coat closet. The top of the coat closet at 2.1 metres tall also participates in the datum. A new front door with side-lite and transom introduces daylight into the house’s main entry.
