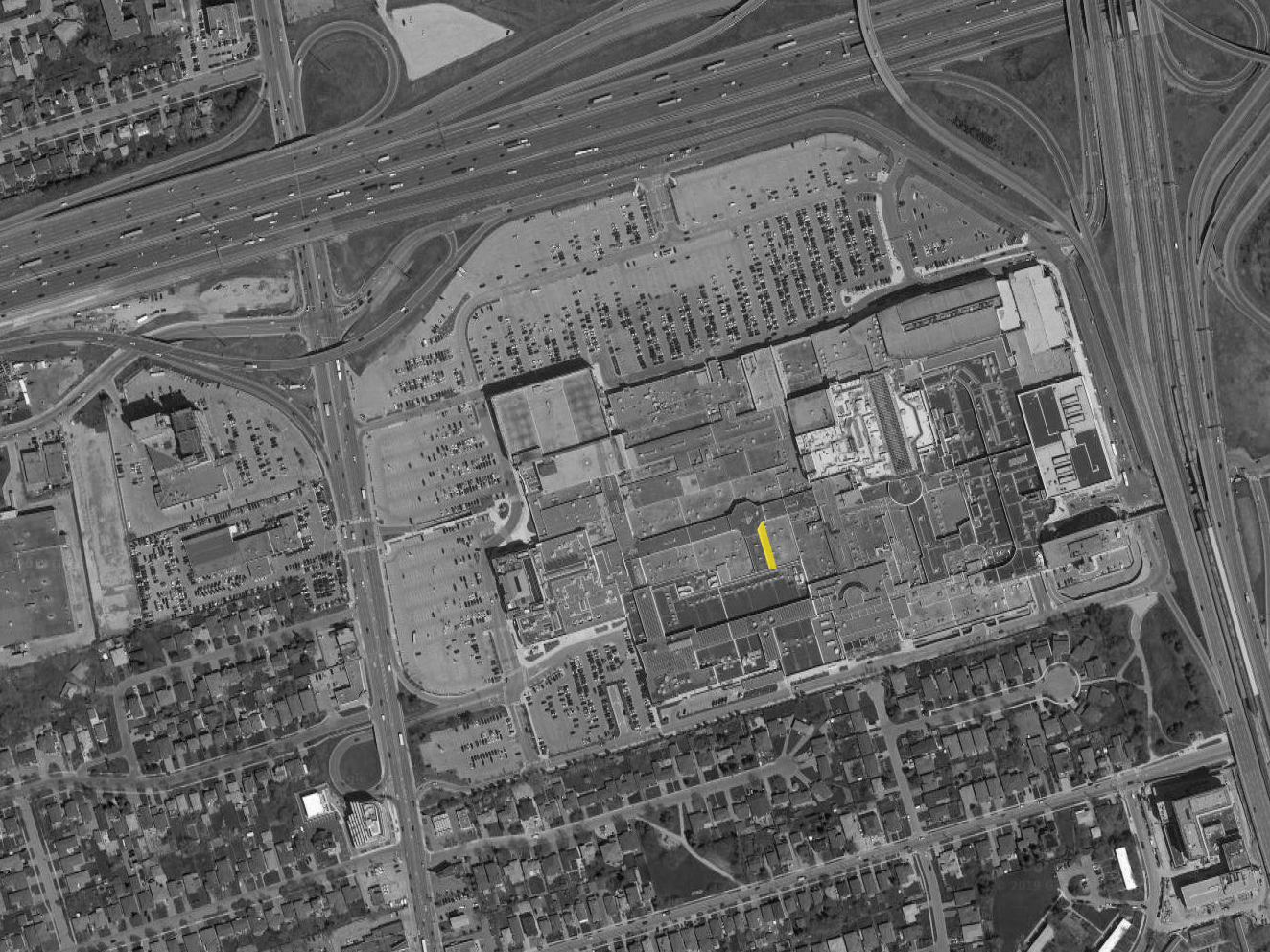
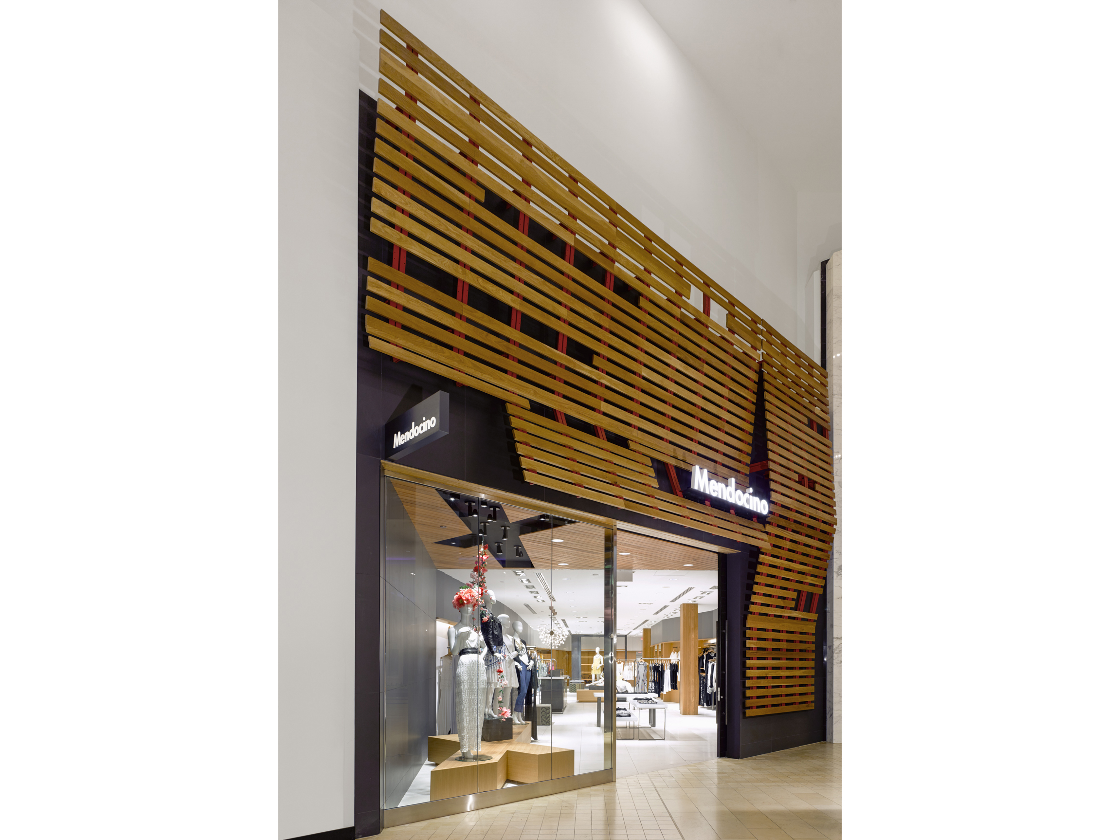
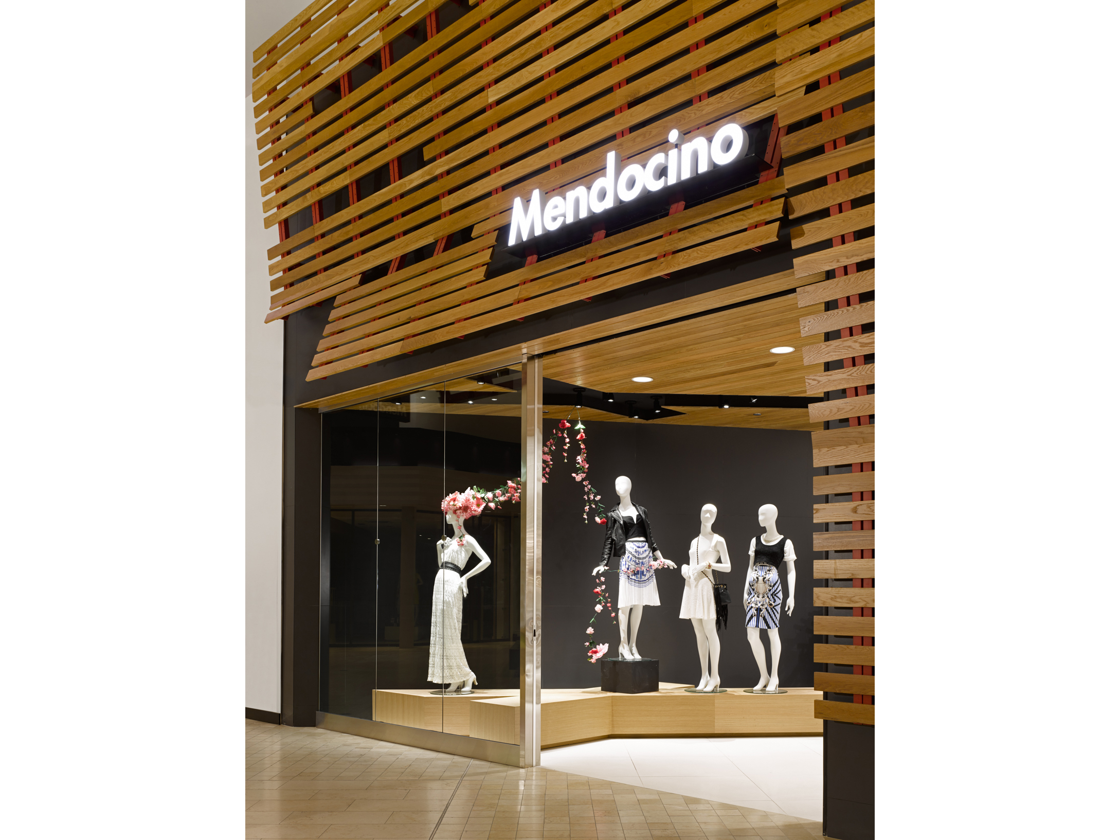
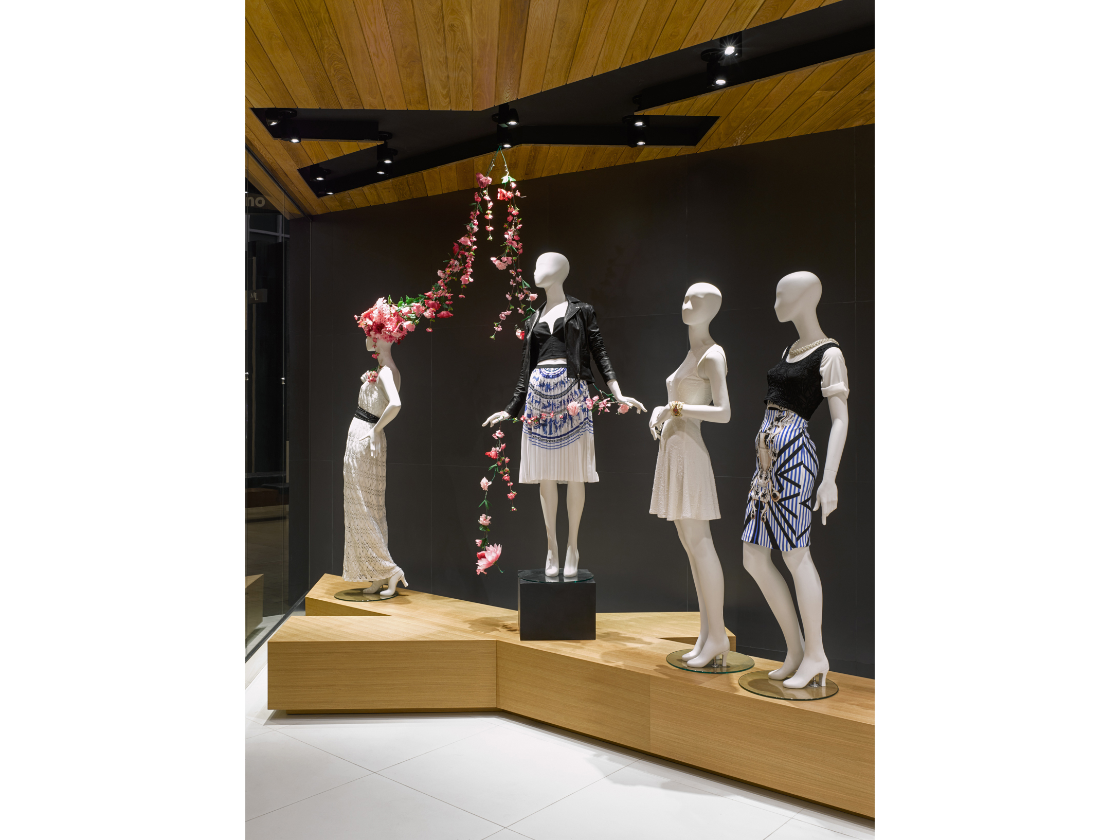
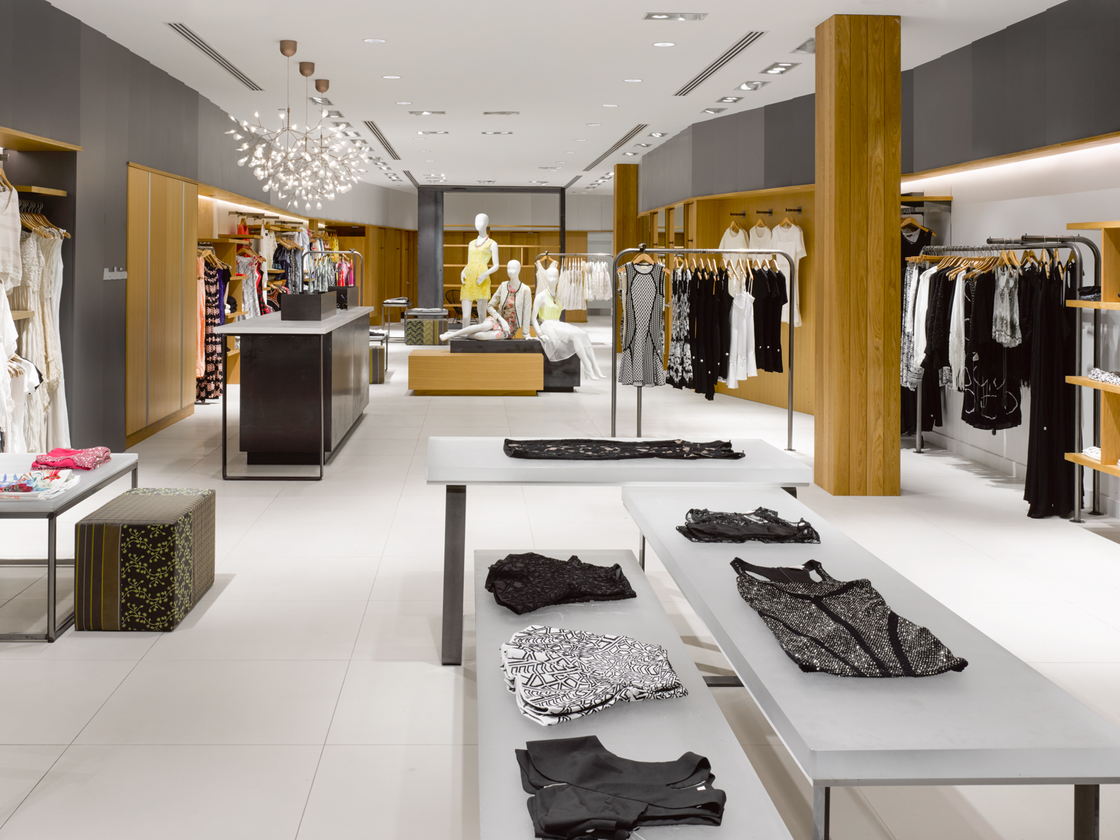







Mendocino: Yorkdale
Toronto, Ontario
[id] Retail
296 sqm | 3195 sqft
2013
Project Team large [medium] design office
Nadia Cannataro, Francesco Martire
Structural RJC Engineers
Mechanical Prophase Engineering
Electrical Tristar Engineering
Photographs A Frame
Toronto, Ontario
[id] Retail
296 sqm | 3195 sqft
2013
Project Team large [medium] design office
Nadia Cannataro, Francesco Martire
Structural RJC Engineers
Mechanical Prophase Engineering
Electrical Tristar Engineering
Photographs A Frame
Materials and design elements from previous locations are boldly reinterpreted within a new contextual expression.
The conceptual framework of the project takes its cues from various tailoring techniques as folding, pleating and layering are supplanted as constructs of spatial territory. A long and narrow base building space, very challenging from a retailing perspective, is activated with a continuous undulating ribbon of the perimeter bulkhead to entice and define the space. A crisply folded wood screen creates intricacies in an extremely tall storefront as it engages and attracts mall patrons. A large ‘X’ shaped display platform within the storefront creates a sense of drama while maximizing the use of an odd shaped entry space into the retail environment.
Fitting rooms have been deployed in two zones within the store. A small bank of three fitting rooms centralized in the store assist staff as they manage customers and sales during moments of lower traffic. A second fitting room area at the rear of the store offers a more luxurious and intimate shopping experience. This area is supplemented with a lounge-like space for groups to comfortably wait for friends trying on garments. .
A layered lapped series of panels subtly transitions through a gradient of white to charcoal grey crafting an understated navigational tool, leading patrons around the entirety of the store to explore all of the goods presented.
